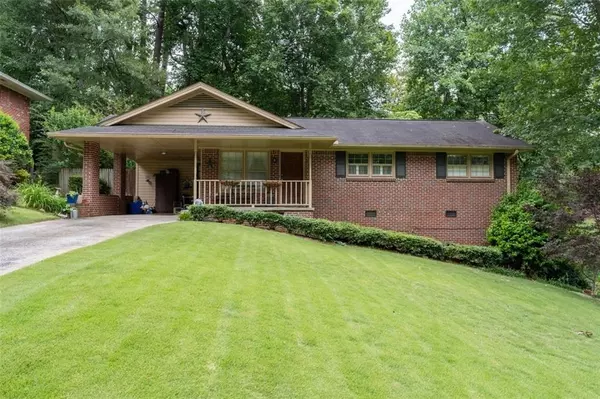For more information regarding the value of a property, please contact us for a free consultation.
2543 Wilson Woods DR Decatur, GA 30033
Want to know what your home might be worth? Contact us for a FREE valuation!

Our team is ready to help you sell your home for the highest possible price ASAP
Key Details
Sold Price $453,950
Property Type Single Family Home
Sub Type Single Family Residence
Listing Status Sold
Purchase Type For Sale
Square Footage 1,198 sqft
Price per Sqft $378
Subdivision Wilson Woods
MLS Listing ID 7395639
Sold Date 07/01/24
Style Ranch
Bedrooms 3
Full Baths 1
Half Baths 1
Construction Status Resale
HOA Y/N No
Originating Board First Multiple Listing Service
Year Built 1960
Annual Tax Amount $1,798
Tax Year 2023
Lot Size 0.300 Acres
Acres 0.3
Property Description
This charming 1960's Decatur brick ranch home, in sought-after Laurel Ridge, welcomes you with a rocking chair front porch. It features an open kitchen/dining room floor plan, three cozy bedrooms, 1 full and 1 half bathroom, original hardwood floors throughout, and a huge heated and cooled unfinished basement. I mean really huge – the same size as the mail level, with ceilings that are easily twelve feet tall. Off street parking in the carport leads to a convenient kitchen entrance. The rear deck compliments the expansive, perfectly manicured backyard, offering endless possibilities for entertainment or tranquil solitude. Nestled in a serene neighborhood, and just a stone's throw away from the eagerly anticipated Lula Hills development, residents will soon enjoy enhanced local offerings and increased property values. The home's easy access to highways, proximity to shopping, Emory University, CDC, Medlock Park and the Path make it an ideal choice. This home has been lovingly cared for and is ready for its new owners.
Location
State GA
County Dekalb
Lake Name None
Rooms
Bedroom Description Master on Main
Other Rooms None
Basement Exterior Entry, Interior Entry, Partial, Unfinished
Main Level Bedrooms 3
Dining Room Open Concept
Interior
Interior Features Disappearing Attic Stairs
Heating Forced Air, Natural Gas
Cooling Ceiling Fan(s), Central Air, Electric
Flooring Ceramic Tile, Hardwood
Fireplaces Type None
Window Features Storm Window(s)
Appliance Dishwasher, Dryer, Electric Cooktop, Electric Oven, Gas Water Heater, Microwave, Refrigerator, Washer
Laundry In Basement
Exterior
Exterior Feature Private Entrance, Private Yard
Parking Features Carport, Level Driveway, On Street
Fence Back Yard, Chain Link
Pool None
Community Features Dog Park, Near Public Transport, Near Schools, Near Shopping, Near Trails/Greenway, Park, Playground, Restaurant, Street Lights
Utilities Available Cable Available, Electricity Available, Natural Gas Available, Sewer Available, Water Available
Waterfront Description None
View Other
Roof Type Composition
Street Surface Asphalt
Accessibility None
Handicap Access None
Porch Covered, Deck, Front Porch
Total Parking Spaces 2
Private Pool false
Building
Lot Description Back Yard, Front Yard, Landscaped, Private, Sloped
Story One
Foundation None
Sewer Public Sewer
Water Public
Architectural Style Ranch
Level or Stories One
Structure Type Brick 4 Sides
New Construction No
Construction Status Resale
Schools
Elementary Schools Laurel Ridge
Middle Schools Druid Hills
High Schools Druid Hills
Others
Senior Community no
Restrictions false
Tax ID 18 114 08 085
Special Listing Condition None
Read Less

Bought with Method Real Estate Advisors



