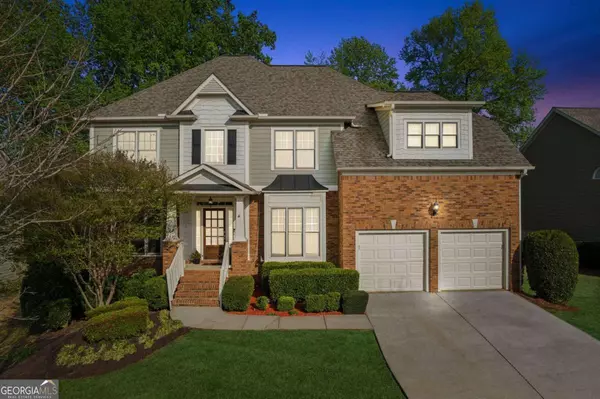For more information regarding the value of a property, please contact us for a free consultation.
1547 Trilogy Park Drive Hoschton, GA 30548
Want to know what your home might be worth? Contact us for a FREE valuation!

Our team is ready to help you sell your home for the highest possible price ASAP
Key Details
Sold Price $591,700
Property Type Single Family Home
Sub Type Single Family Residence
Listing Status Sold
Purchase Type For Sale
Square Footage 3,789 sqft
Price per Sqft $156
Subdivision Trilogy Park
MLS Listing ID 10280481
Sold Date 07/09/24
Style Other,Traditional
Bedrooms 5
Full Baths 4
HOA Fees $950
HOA Y/N Yes
Originating Board Georgia MLS 2
Year Built 2004
Annual Tax Amount $6,251
Tax Year 2023
Lot Size 10,890 Sqft
Acres 0.25
Lot Dimensions 10890
Property Description
Welcome Home! Motivated Seller offering $5,000 towards closing cost This expansive 5 BR, 4BA, 3,894 sq ft home in the highly sought after Trilogy Park subdivision is exactly where you need to be. As soon as you enter the office/den is directly to your left, with a full bath and bedroom #5 just feet way. To your right is a large dining room with tray ceiling, wainscoting, and chair rail. The entrance foyer flows directly into the 2-story great room with a beautiful gas fireplace, a built-in bookcase, and a lots of windows overlooking a scenic backyard. This living room flows smoothly into the breakfast/eat-in kitchen area with oversized island, gas cooktop, built-in microwave/oven, walk-in pantry, lots of white cabinets, tile backsplash and fixed desk. The upstairs Primary Suite features a sitting area with trey ceiling. The Primary bath include 2 separate vanities, a tiled walk-in shower, a soaking/whirlpool tub, and 2 individual closets. The laundry room with a linen closet is next to the Primary suite with bedroom #3 adjacent to that. As you cross the catwalk, you will find bedrooms #3 and #4 and a roomy full bath between them with double vanity and tub/shower combo. The basement/bonus room provides amazing space for a variety of possible opportunities such as an teen/in-law suite, game/workout room, movie viewing, a full bath with a walk-in shower w/sliding door and lots of storage. The large backyard is perfect for entertaining with your friends & loved ones on the patio, deck, rocked fire-pit area or basketball/pickleball court! Trilogy Park is a beautiful community of tree lined streets located in Hoschton. The amenities include a clubhouse, a junior Olympic sized pool with splash pad, tennis courts, pickleball, playground, as well as several small/mini parks. It's close to multiple Gwinnett County parks with easy access to I-85, I-985, GA 316, Chateau Elan, shopping and dining. Beautiful hardwood floors were refined in Nov. of 2021,
Location
State GA
County Gwinnett
Rooms
Basement Finished Bath, Daylight, Exterior Entry, Partial
Interior
Interior Features Bookcases, Tray Ceiling(s), Walk-In Closet(s)
Heating Electric, Central, Forced Air, Zoned
Cooling Electric, Ceiling Fan(s), Central Air, Zoned
Flooring Hardwood, Tile, Carpet
Fireplaces Number 2
Fireplaces Type Master Bedroom, Gas Starter, Gas Log
Fireplace Yes
Appliance Gas Water Heater, Dishwasher, Disposal, Microwave
Laundry Upper Level
Exterior
Parking Features Garage Door Opener, Garage
Garage Spaces 2.0
Fence Fenced, Back Yard, Wood
Community Features Clubhouse, Park, Playground, Pool, Sidewalks, Street Lights, Tennis Court(s)
Utilities Available Underground Utilities, Cable Available, Electricity Available, Natural Gas Available, Phone Available, Sewer Available, Water Available
Waterfront Description No Dock Or Boathouse
View Y/N No
Roof Type Composition
Total Parking Spaces 2
Garage Yes
Private Pool No
Building
Lot Description Private
Faces GPS FRIENDLY! From I-85 N - Take Exit 120 (Hamilton Mill): Turn RIGHT onto HAMILTON MILL RD. Go 0.1 mi - Then turn LEFT onto GA-124 N. Go 4.2 mi - Then Turn LEFT onto TRILOGY PARK DR. Go 0.3 mi - House is on the RIGHT
Sewer Public Sewer
Water Public
Structure Type Wood Siding
New Construction No
Schools
Elementary Schools Duncan Creek
Middle Schools Frank N Osborne
High Schools Mill Creek
Others
HOA Fee Include Swimming,Tennis
Tax ID R3004 267
Security Features Smoke Detector(s)
Acceptable Financing Cash, Conventional, FHA
Listing Terms Cash, Conventional, FHA
Special Listing Condition Resale
Read Less

© 2025 Georgia Multiple Listing Service. All Rights Reserved.



