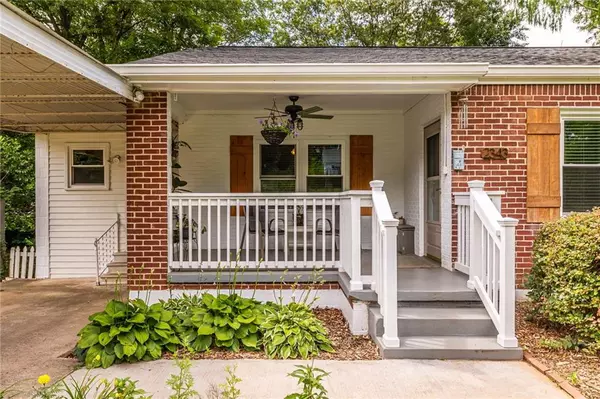For more information regarding the value of a property, please contact us for a free consultation.
2343 Sanford RD Decatur, GA 30033
Want to know what your home might be worth? Contact us for a FREE valuation!

Our team is ready to help you sell your home for the highest possible price ASAP
Key Details
Sold Price $486,000
Property Type Single Family Home
Sub Type Single Family Residence
Listing Status Sold
Purchase Type For Sale
Square Footage 1,567 sqft
Price per Sqft $310
Subdivision Medlock Park
MLS Listing ID 7397727
Sold Date 07/10/24
Style Ranch
Bedrooms 3
Full Baths 1
Half Baths 1
Construction Status Resale
HOA Y/N No
Originating Board First Multiple Listing Service
Year Built 1948
Annual Tax Amount $5,508
Tax Year 2023
Lot Size 8,712 Sqft
Acres 0.2
Property Description
MULTIPLE OFFERS RECEIVED!! Please submit your client's best offer by MONDAY JUNE 10, at 10am. Seller prefers no escalation clauses. Thank you!Looking for a really adorable home in the magic little pocket of Medlock Park? Then this is the one that you have been waiting for. Invite yourself in from the welcoming front porch, through the front door to find real, gleaming hardwood floors throughout the sunny spaces. The over-scaled living room has a bank of windows overlooking the front yard and a fireplace flanked by built-in shelving--truly a room for all seasons. Right away you will notice this gem has beautiful flow with a circular plan that reveals itself as you pass through. The formal dining room is well suited for a nice size gathering and streams directly into the bright white kitchen. Let the joy of entertaining enliven you from the well laid out kitchen with a window over the sink and the backyard beyond as well as hang out space in the large breakfast area that could also be arranged as a den. Down the hall are the private areas with 3 good sized bedrooms and a sweet, cheerful green and white bath. If you choose to enter from the carport you will find a space set up for utility with the laundry and half bath. Through the back door you will find a big fenced-in backyard with a fire pit, let your imagination take you to the story book backyard of your dreams. Recent upgrades include new windows throughout, crawlspace encapsulation and waterproofing, and brand new roof. The front yard is planted with all manner of flora so that something is blooming year round from Crepe Myrtle to blueberry bushes—this is a mature and well planned landscape with plenty of sunshine. Medlock Park is a charming neighborhood with amazing connectivity to shopping and restaurants, Emory and CDC, Decatur and Virginia Highlands. Don't miss the parks within walking distance—Medlock Park even has a pool and Clyde Shepard Nature Preserve is 29 acres of birdwatching paradise. All this and excellent schools! You can call this one home sweet home.
Location
State GA
County Dekalb
Lake Name None
Rooms
Bedroom Description Master on Main
Other Rooms None
Basement Crawl Space, Exterior Entry, Full
Main Level Bedrooms 3
Dining Room Seats 12+, Separate Dining Room
Interior
Interior Features Bookcases, High Ceilings 9 ft Main, High Speed Internet, Permanent Attic Stairs
Heating Forced Air, Natural Gas
Cooling Ceiling Fan(s), Central Air, Electric
Flooring Ceramic Tile, Hardwood
Fireplaces Number 1
Fireplaces Type Living Room
Window Features Double Pane Windows
Appliance Dishwasher, Disposal, Dryer, Gas Oven, Gas Range, Gas Water Heater, Refrigerator, Washer
Laundry Gas Dryer Hookup, Laundry Room, Main Level
Exterior
Exterior Feature Private Yard, Rain Gutters, Rear Stairs, Storage
Parking Features Carport, Driveway, Kitchen Level, Level Driveway
Fence Back Yard, Privacy, Wood
Pool None
Community Features Curbs, Near Public Transport, Near Schools, Near Shopping, Near Trails/Greenway, Park, Pickleball, Playground, Public Transportation, Sidewalks, Street Lights
Utilities Available Cable Available, Electricity Available, Natural Gas Available, Phone Available, Water Available
Waterfront Description None
View City
Roof Type Composition,Shingle
Street Surface Asphalt
Accessibility None
Handicap Access None
Porch Covered, Front Porch
Total Parking Spaces 3
Private Pool false
Building
Lot Description Back Yard, Front Yard, Landscaped, Level, Private, Rectangular Lot
Story One
Foundation Pillar/Post/Pier
Sewer Public Sewer
Water Public
Architectural Style Ranch
Level or Stories One
Structure Type Brick 4 Sides
New Construction No
Construction Status Resale
Schools
Elementary Schools Fernbank
Middle Schools Druid Hills
High Schools Druid Hills
Others
Senior Community no
Restrictions false
Tax ID 18 050 16 009
Acceptable Financing 1031 Exchange, Cash, Conventional, FHA, Other
Listing Terms 1031 Exchange, Cash, Conventional, FHA, Other
Special Listing Condition None
Read Less

Bought with Keller Williams Realty Peachtree Rd.



