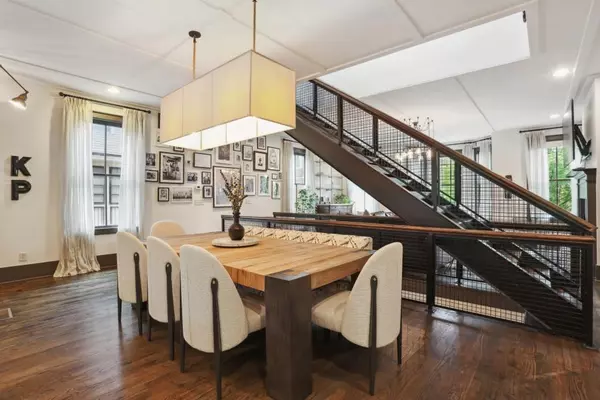For more information regarding the value of a property, please contact us for a free consultation.
500 Brasfield SQ SE Atlanta, GA 30316
Want to know what your home might be worth? Contact us for a FREE valuation!

Our team is ready to help you sell your home for the highest possible price ASAP
Key Details
Sold Price $1,165,000
Property Type Townhouse
Sub Type Townhouse
Listing Status Sold
Purchase Type For Sale
Square Footage 3,209 sqft
Price per Sqft $363
Subdivision Glenwood Park
MLS Listing ID 7380189
Sold Date 07/12/24
Style Townhouse,Traditional
Bedrooms 3
Full Baths 3
Half Baths 1
Construction Status Resale
HOA Fees $1,684
HOA Y/N Yes
Originating Board First Multiple Listing Service
Year Built 2006
Annual Tax Amount $14,188
Tax Year 2023
Lot Size 1,306 Sqft
Acres 0.03
Property Description
Truly the height of what Intown living has to offer. In the center of Glenwood Park and directly across from Brasfield Square, lies this stunning townhouse. Designed by the renowned Lew Oliver and then elevated yet a step further by the current owners, it, in every way, shows exquisite taste; sophisticated yet relaxed; refined yet perfectly comfortable. All of it is beautiful. The entry level features two entrances, one that opens to the foyer and another, which opens to a separate room, currently used as a guest room with adjacent bathroom. However, with live/work zoning, the space could function equally well as an office and a place to receive clients. On the main level, the open staircase affords a line of sight from front to back, making it feel spacious. The kitchen is newly renovated and is well equipped with KitchenAid appliances, custom cabinetry, beautiful, honed counters, and plenty of pantry space. A powder room is accessed through a vestibule to one side. And to the other side, is a wet bar featuring a wine fridge and second sink. Off the kitchen is a generously sized, covered deck (the only one on Brasfield Square) which offers a place for al fresco dining, container gardening, and a large area to relax or entertain, with room for a large sectional, and club chairs. Back inside, opposite the central staircase is a well-appointed living room with a fireplace, and a bay window overlooking Brasfield Square. Everything about this main level has been rigoursly designed to encourage friends and family to gather and enjoy their time together. Then, from the main level, walk upstairs where, on one end, is an additional guest room and ensuite bath. To the other end is a private, sprawling primary suite, complete with Juliet balcony, fireplace, and ensuite bath. Come see for yourself; its appointments, and the spaciousness of it, and the view; it is captivating. It's a room that is hard to leave. All of this in the heart of Glenwood Park; for those not familiar, Glenwood Park was founded by Charles Brewer over 20 years ago. Designed by Dover, Kohl and Partners, the community, to this day, represents the height of what New Urbanism aims for. It is a recipient of the prestigious Charter Award from the Congress for New Urbanism and was named "Project of the Year" by the Urban Land Institute. Its success, with regard to environmental conservation, walkability, and civic vibrancy, to this day, is recognized at an international level. And to boot, its convenient to just about everything! From your doorstep is Vickery's, Drip Coffee Shop, Gunshow, Vesper Bar, Jeni's Ice Cream, and Emmy Squared Pizza. Also, just steps away is The Beltline: Atlanta's version of waterfront property and your gateway to the rest of the city. You don't want to miss this opportunity. It is absolutely a special place. Schedule your private showing, today.
Location
State GA
County Fulton
Lake Name None
Rooms
Bedroom Description Oversized Master
Other Rooms None
Basement None
Dining Room Open Concept, Seats 12+
Interior
Interior Features Coffered Ceiling(s), Double Vanity, Entrance Foyer, High Ceilings 10 ft Main, High Ceilings 10 ft Upper, High Ceilings 10 ft Lower
Heating Central, Natural Gas
Cooling Central Air, Electric
Flooring Hardwood
Fireplaces Number 2
Fireplaces Type Factory Built, Living Room, Master Bedroom
Window Features Double Pane Windows
Appliance Dishwasher, Disposal, Dryer, Gas Oven, Gas Range, Microwave, Range Hood, Refrigerator, Washer
Laundry Upper Level
Exterior
Exterior Feature Balcony, Gas Grill
Parking Features Attached, Garage, Garage Faces Rear, Parking Pad
Garage Spaces 2.0
Fence None
Pool None
Community Features Dog Park, Fitness Center, Homeowners Assoc, Near Trails/Greenway, Park, Playground, Pool, Public Transportation, Restaurant, Sidewalks, Street Lights
Utilities Available Cable Available, Electricity Available, Natural Gas Available, Phone Available, Sewer Available, Underground Utilities, Water Available
Waterfront Description None
View City
Roof Type Composition,Other
Street Surface Paved
Accessibility None
Handicap Access None
Porch Covered, Deck
Private Pool false
Building
Lot Description Other
Story Three Or More
Foundation Slab
Sewer Public Sewer
Water Public
Architectural Style Townhouse, Traditional
Level or Stories Three Or More
Structure Type Brick,Brick 3 Sides
New Construction No
Construction Status Resale
Schools
Elementary Schools Parkside
Middle Schools Martin L. King Jr.
High Schools Maynard Jackson
Others
Senior Community no
Restrictions false
Tax ID 14 001200062833
Ownership Fee Simple
Acceptable Financing Cash, Conventional
Listing Terms Cash, Conventional
Financing no
Special Listing Condition None
Read Less

Bought with Atlanta Fine Homes Sotheby's International



