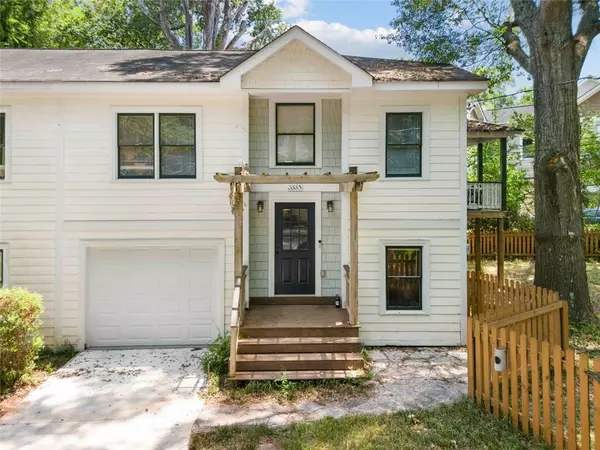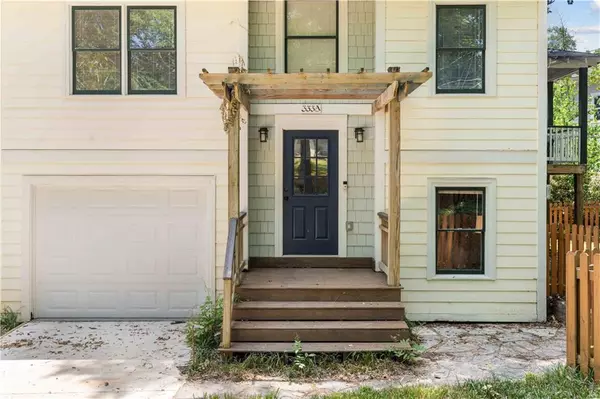For more information regarding the value of a property, please contact us for a free consultation.
333 Mathews AVE NE #A Atlanta, GA 30307
Want to know what your home might be worth? Contact us for a FREE valuation!

Our team is ready to help you sell your home for the highest possible price ASAP
Key Details
Sold Price $515,000
Property Type Townhouse
Sub Type Townhouse
Listing Status Sold
Purchase Type For Sale
Square Footage 2,595 sqft
Price per Sqft $198
Subdivision Lake Claire
MLS Listing ID 7403905
Sold Date 07/15/24
Style Townhouse
Bedrooms 3
Full Baths 2
Construction Status Resale
HOA Y/N No
Originating Board First Multiple Listing Service
Year Built 1957
Annual Tax Amount $5,043
Tax Year 2023
Lot Size 4,791 Sqft
Acres 0.11
Property Description
Nestled in the heart of Lake Claire, this exquisite split-level townhome blends the charm and privacy of a single-family home with the conveniences of urban living. Located on a spacious, private lot with a fenced yard, this home serves as a tranquil oasis, perfect for both intown living and entertaining. As you approach, stroll under the inviting front porch pergola and ascend to an open-concept living space that epitomizes modern elegance. The kitchen, newly renovated with fresh countertops and flooring, flows seamlessly into the light-filled living room, anchored by a cozy gas fireplace—ideal for gatherings with family and friends. The adjacent separate dining room, with its picturesque views of the surrounding woods, is perfect for hosting large holiday feasts. Step out onto the covered deck, an idyllic spot to savor the sounds of nature and watch the pups play in the spacious private backyard. The primary suite, featuring built-in shelving, a large walk-in closet, and a recently renovated en-suite bathroom, provides the perfect retreat for unwinding after a long day. The lower level offers additional living space, perfect for an office, reading nook, or home gym, complete with an exposed brick wall. Two additional bedrooms on this level provide ample space for family or guests, accompanied by a full bathroom and dedicated laundry closet. This home also includes a one-car garage and is situated at the end of a quiet dead-end street, ensuring privacy and no through traffic. Located in the heart of Lake Claire and zoned for Mary Lin Elementary, this home is within close proximity to the Lake Claire pool and all the fantastic shopping, dining, and entertainment the neighborhood has to offer. Don't wait; this enchanting retreat won't last long.
Location
State GA
County Dekalb
Lake Name None
Rooms
Bedroom Description Roommate Floor Plan
Other Rooms Garage(s)
Basement Crawl Space
Main Level Bedrooms 1
Dining Room Separate Dining Room
Interior
Interior Features Bookcases, Double Vanity, High Speed Internet, Walk-In Closet(s)
Heating Natural Gas
Cooling Central Air
Flooring Ceramic Tile, Vinyl
Fireplaces Number 1
Fireplaces Type Living Room
Window Features None
Appliance Dishwasher, Disposal, Electric Cooktop, Electric Oven, Electric Range, Microwave, Refrigerator
Laundry Laundry Closet, Lower Level
Exterior
Exterior Feature Private Entrance, Private Yard
Parking Features Driveway, Garage, Garage Faces Front
Garage Spaces 1.0
Fence Back Yard, Fenced, Privacy
Pool None
Community Features Near Beltline, Near Public Transport, Near Schools, Near Shopping, Near Trails/Greenway, Park, Playground, Public Transportation, Sidewalks, Street Lights
Utilities Available Cable Available, Electricity Available, Natural Gas Available, Phone Available, Sewer Available, Water Available
Waterfront Description None
View City
Roof Type Composition
Street Surface Asphalt
Accessibility None
Handicap Access None
Porch Covered, Patio, Rear Porch
Total Parking Spaces 2
Private Pool false
Building
Lot Description Back Yard, Front Yard, Private
Story Multi/Split
Foundation Concrete Perimeter
Sewer Public Sewer
Water Public
Architectural Style Townhouse
Level or Stories Multi/Split
Structure Type Brick 3 Sides
New Construction No
Construction Status Resale
Schools
Elementary Schools Mary Lin
Middle Schools David T Howard
High Schools Midtown
Others
Senior Community no
Restrictions false
Tax ID 15 211 04 297
Ownership Fee Simple
Acceptable Financing 1031 Exchange, Cash, Conventional, FHA, VA Loan
Listing Terms 1031 Exchange, Cash, Conventional, FHA, VA Loan
Financing yes
Special Listing Condition None
Read Less

Bought with HomeSmart



