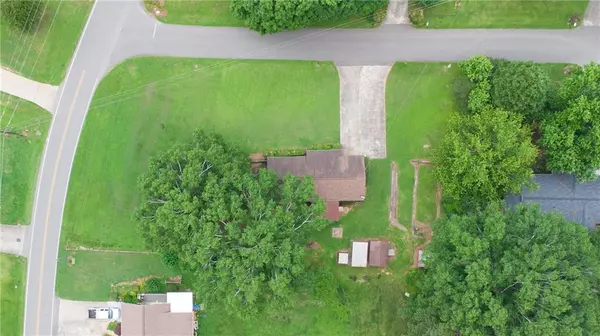For more information regarding the value of a property, please contact us for a free consultation.
410 Huntington DR Alpharetta, GA 30004
Want to know what your home might be worth? Contact us for a FREE valuation!

Our team is ready to help you sell your home for the highest possible price ASAP
Key Details
Sold Price $385,000
Property Type Single Family Home
Sub Type Single Family Residence
Listing Status Sold
Purchase Type For Sale
Square Footage 1,056 sqft
Price per Sqft $364
Subdivision Quail Manor Ridge
MLS Listing ID 7400468
Sold Date 07/15/24
Style Ranch
Bedrooms 3
Full Baths 1
Half Baths 1
Construction Status Resale
HOA Y/N No
Originating Board First Multiple Listing Service
Year Built 1974
Annual Tax Amount $2,476
Tax Year 2023
Lot Size 0.590 Acres
Acres 0.59
Property Description
Here is your sought after ranch just needing cosmetic some updates on large corner lot. Home has been well maintained, newer roof, all systems taken great care of over the years and/or updated. Prime location of South Forsyth with easy access to Hwy 9 and GA 400 located in excellent FC school district. Outbuilding and workshop/storage area in carport. Several rooms finished in basement for extra living-office/play/sleeping.
Location
State GA
County Forsyth
Lake Name None
Rooms
Bedroom Description Master on Main
Other Rooms Outbuilding
Basement Exterior Entry, Finished, Interior Entry
Main Level Bedrooms 3
Dining Room None
Interior
Interior Features High Speed Internet
Heating Central
Cooling Central Air
Flooring Carpet, Laminate
Fireplaces Type None
Window Features None
Appliance Dishwasher, Refrigerator
Laundry Other
Exterior
Exterior Feature Garden
Parking Features Carport
Fence None
Pool None
Community Features None
Utilities Available Electricity Available, Water Available
Waterfront Description None
View Other
Roof Type Composition
Street Surface Paved
Accessibility None
Handicap Access None
Porch Covered, Rear Porch
Private Pool false
Building
Lot Description Corner Lot, Level
Story One
Foundation Block
Sewer Septic Tank
Water Public
Architectural Style Ranch
Level or Stories One
Structure Type Wood Siding
New Construction No
Construction Status Resale
Schools
Elementary Schools Brandywine
Middle Schools Desana
High Schools Denmark High School
Others
Senior Community no
Restrictions false
Tax ID 020 268
Ownership Fee Simple
Financing no
Special Listing Condition None
Read Less

Bought with Maximum One Premier Realtors



