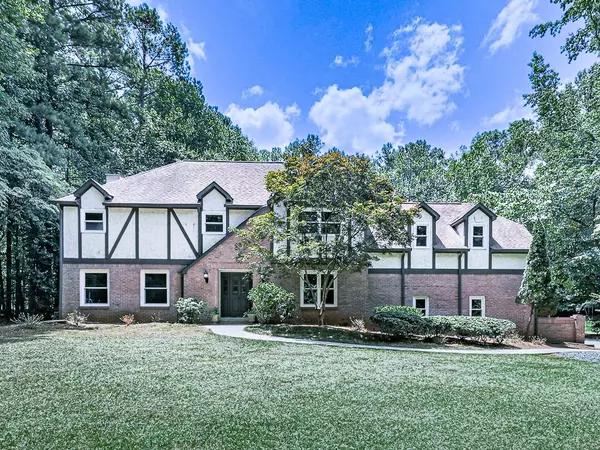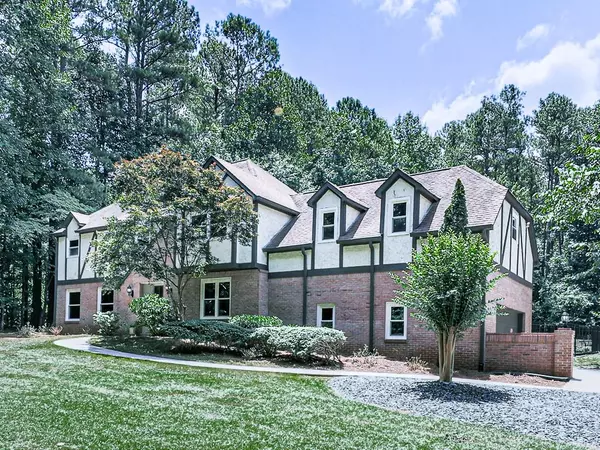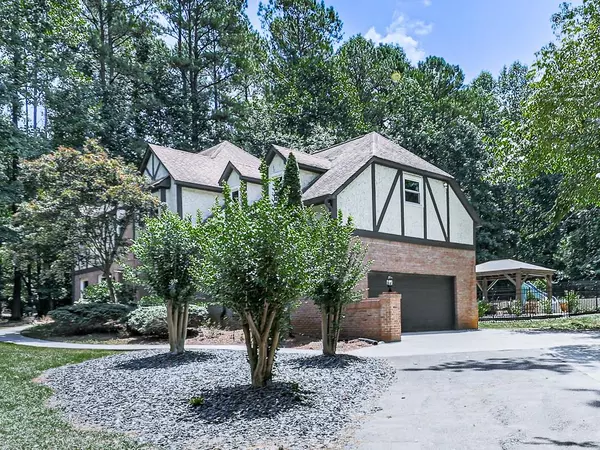For more information regarding the value of a property, please contact us for a free consultation.
662 Windgate RD Peachtree City, GA 30269
Want to know what your home might be worth? Contact us for a FREE valuation!

Our team is ready to help you sell your home for the highest possible price ASAP
Key Details
Sold Price $849,000
Property Type Single Family Home
Sub Type Single Family Residence
Listing Status Sold
Purchase Type For Sale
Square Footage 3,800 sqft
Price per Sqft $223
MLS Listing ID 7409276
Sold Date 07/18/24
Style European,Traditional
Bedrooms 4
Full Baths 2
Half Baths 1
Construction Status Resale
HOA Y/N No
Originating Board First Multiple Listing Service
Year Built 1987
Annual Tax Amount $6,537
Tax Year 2023
Lot Size 2.900 Acres
Acres 2.9
Property Description
Welcome to your dream home in Peachtree City on 2.9 acres with no HOA restrictions with 4 bedrooms and 2 an half baths. As you walk in, you'll see the office on your right, with french doors, perfect for working from home or having a quiet space to study. Moving along, you'll find the formal dining room, great for family dinners and entertaining guests. Next to it is the cozy living room with a brick fireplace, perfect for relaxing. Now, let's check out the kitchen. It has white cabinets, a tile backsplash, granite countertops, and a double oven. There's plenty of counter space, and a breakfast area with a bay window where you can enjoy your morning coffee while looking out at the big backyard. Before we go outside, let's head upstairs. This home has 4 large bedrooms and 2.5 bathrooms. The master suite is a real treat, with a bathroom that has double sinks, a makeup area, and a tiled stand-up shower. The other bedrooms are also spacious, giving everyone plenty of room. Now, let's step outside. The large deck leads to a fenced-in inground pool with a slide, perfect for summer fun. There's also a gazebo area, great for barbecues or just relaxing. This home offers a wonderful mix of indoor and outdoor living. Thanks for taking the tour with us. Don't miss out on this beautiful house. Schedule a showing today!
Location
State GA
County Fayette
Lake Name None
Rooms
Bedroom Description Other
Other Rooms None
Basement None
Dining Room Separate Dining Room
Interior
Interior Features Double Vanity, High Speed Internet, Tray Ceiling(s)
Heating Central
Cooling Central Air
Flooring Hardwood
Fireplaces Number 1
Fireplaces Type Brick
Window Features Double Pane Windows
Appliance Dishwasher, Microwave, Refrigerator
Laundry Common Area
Exterior
Exterior Feature Private Yard, Rain Gutters
Parking Features Garage
Garage Spaces 2.0
Fence Wrought Iron
Pool In Ground
Community Features None
Utilities Available Electricity Available, Natural Gas Available
Waterfront Description None
View Other
Roof Type Composition
Street Surface Asphalt
Accessibility None
Handicap Access None
Porch Deck
Total Parking Spaces 2
Private Pool false
Building
Lot Description Level, Private
Story Two
Foundation None
Sewer Septic Tank
Water Public
Architectural Style European, Traditional
Level or Stories Two
Structure Type Brick,Brick 4 Sides,Stucco
New Construction No
Construction Status Resale
Schools
Elementary Schools Huddleston
Middle Schools J.C. Booth
High Schools Mcintosh
Others
Senior Community no
Restrictions false
Tax ID 0717 018
Ownership Fee Simple
Financing no
Special Listing Condition None
Read Less

Bought with Berkshire Hathaway HomeServices Georgia Properties



