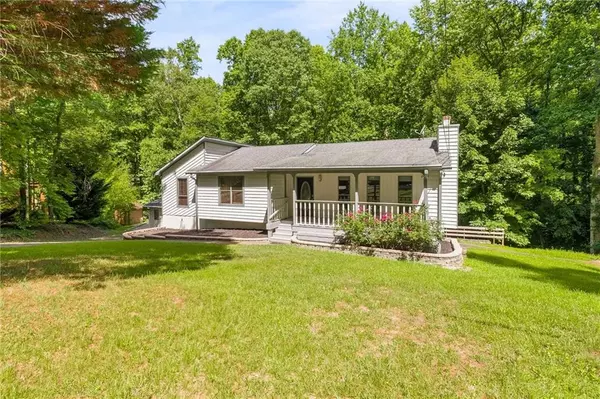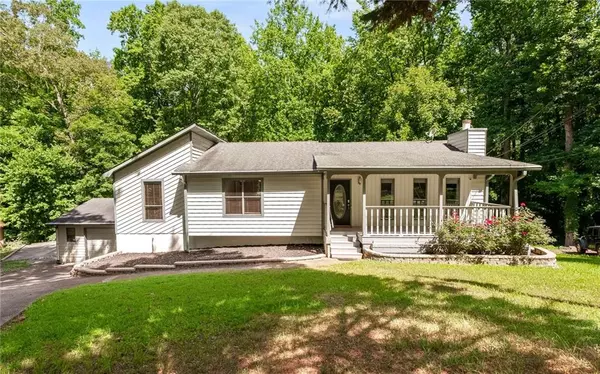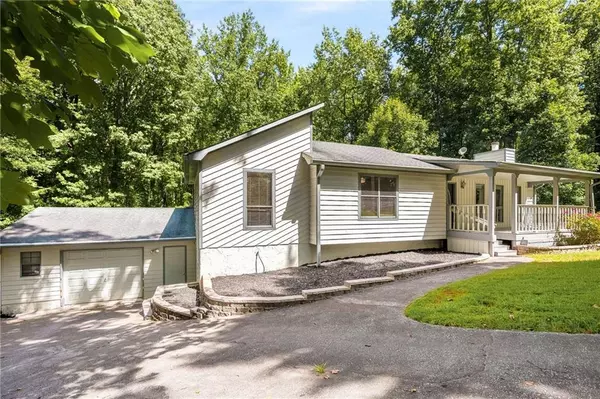For more information regarding the value of a property, please contact us for a free consultation.
4292 Gregory LN SW Smyrna, GA 30082
Want to know what your home might be worth? Contact us for a FREE valuation!

Our team is ready to help you sell your home for the highest possible price ASAP
Key Details
Sold Price $423,000
Property Type Single Family Home
Sub Type Single Family Residence
Listing Status Sold
Purchase Type For Sale
Square Footage 2,230 sqft
Price per Sqft $189
Subdivision Gregory Manor
MLS Listing ID 7401132
Sold Date 07/19/24
Style Ranch
Bedrooms 4
Full Baths 3
Construction Status Resale
HOA Y/N No
Originating Board First Multiple Listing Service
Year Built 1987
Annual Tax Amount $4,146
Tax Year 2023
Lot Size 0.423 Acres
Acres 0.4229
Property Description
Discover the allure of the Silver Comet Trail with this stunning Gregory Manor Ranch, featuring a fully finished basement. Perfectly situated near WellStar Cobb Hospital, North Cooper Lake Park, and Heritage Park, this home offers unparalleled proximity to the Silver Comet Trail, with direct access right next door. The kitchen boasts elegant quartz countertops and black stainless steel smudge-resistant appliances, complemented by hardwood and LVP flooring throughout. The property includes a spacious workshop, an oversized single-door garage, fresh interior paint, and recent updates in the basement kitchen. Relax on the covered deck or unwind on the new back patio, enjoying unobstructed views of the Silver Comet Trail through the recently installed fence. The finished basement provides a versatile space ideal for an in-law suite, Airbnb, or rental, making it an excellent choice for those seeking a home that offers both comfort and potential income. Embrace the tranquility and natural beauty of this exceptional property. Visit today, explore the serene surroundings, and envision your new life in this inviting home.
Location
State GA
County Cobb
Lake Name None
Rooms
Bedroom Description Master on Main
Other Rooms None
Basement Daylight, Driveway Access, Exterior Entry, Finished, Finished Bath, Full
Main Level Bedrooms 3
Dining Room Open Concept, Separate Dining Room
Interior
Interior Features Double Vanity, High Speed Internet
Heating Central, Natural Gas
Cooling Ceiling Fan(s), Central Air
Flooring Hardwood, Vinyl
Fireplaces Number 1
Fireplaces Type Family Room
Window Features None
Appliance Dishwasher, Disposal, Dryer, Electric Range, Microwave
Laundry In Basement
Exterior
Exterior Feature Private Yard
Parking Features Garage
Garage Spaces 2.0
Fence None
Pool None
Community Features None
Utilities Available Cable Available, Electricity Available, Natural Gas Available, Sewer Available, Underground Utilities, Water Available
Waterfront Description None
View Rural
Roof Type Composition
Street Surface Asphalt
Accessibility None
Handicap Access None
Porch Covered, Front Porch, Patio, Rear Porch
Private Pool false
Building
Lot Description Back Yard, Cul-De-Sac
Story One
Foundation Concrete Perimeter
Sewer Public Sewer
Water Public
Architectural Style Ranch
Level or Stories One
Structure Type Cement Siding
New Construction No
Construction Status Resale
Schools
Elementary Schools Russell - Cobb
Middle Schools Floyd
High Schools South Cobb
Others
Senior Community no
Restrictions false
Tax ID 17004600140
Special Listing Condition None
Read Less

Bought with EXP Realty, LLC.



