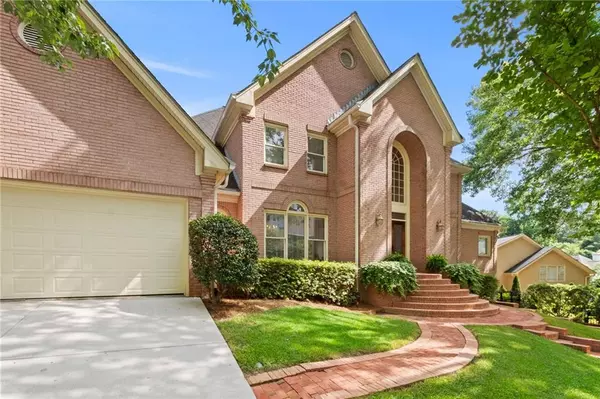For more information regarding the value of a property, please contact us for a free consultation.
4489 Chattahoochee Plantation DR SE Marietta, GA 30067
Want to know what your home might be worth? Contact us for a FREE valuation!

Our team is ready to help you sell your home for the highest possible price ASAP
Key Details
Sold Price $1,025,000
Property Type Single Family Home
Sub Type Single Family Residence
Listing Status Sold
Purchase Type For Sale
Square Footage 5,297 sqft
Price per Sqft $193
Subdivision Atlanta Country Club
MLS Listing ID 7374437
Sold Date 07/22/24
Style Traditional
Bedrooms 6
Full Baths 5
Half Baths 1
Construction Status Resale
HOA Fees $145
HOA Y/N Yes
Originating Board First Multiple Listing Service
Year Built 1991
Annual Tax Amount $2,555
Tax Year 2023
Lot Size 7,331 Sqft
Acres 0.1683
Property Description
***Multiple offers received - highest and best offers are due no later than Sunday, June 16 at 5:00pm***
Have you been waiting for a golden opportunity in East Cobb's highly desired Atlanta Country Club? If so, your wait may be over! This elegant, sophisticated beauty has been loved and so well cared for, as evidenced by the pristine condition of every room. Designed to make the most of one level living, you will find the primary suite on the main level in addition to a flowing, yet defined floor plan. An elegant marble foyer with elevated curved walls leads to the dining room and opens into an expansive fireside family room. With entertaining in mind, a beautiful and very functional wet bar with accent cabinets anchors the path from the kitchen to the living room and sunroom. Your family and guests can ALL gather in the spacious kitchen or can spread out in one of the other five rooms close by. After dinner conversation can continue in the warm library complete with fireplace on a paneled wall with built ins for all your favorite books. Upstairs are three more bedrooms, one being a second master suite. This home has storage galore, with large closets throughout. The terrace level provides the perfect opportunity for extended family with the third, single bay garage leading directly into the terrace level, a central great room, kitchen, two bedrooms and two full baths, a windowless media/gaming room and more! Spend your days at the club and travel as you wish, this lot is virtually maintenance free. The schools are truly stellar, and the location provides easy access to all that you could want or need in a community and a breeze of a commute into the city. So much space and such a great value, priced to allow your customization to create the home of your dreams!
Location
State GA
County Cobb
Lake Name None
Rooms
Bedroom Description Double Master Bedroom,In-Law Floorplan,Master on Main
Other Rooms None
Basement Finished, Finished Bath, Full, Interior Entry, Walk-Out Access
Main Level Bedrooms 1
Dining Room Seats 12+, Separate Dining Room
Interior
Interior Features Bookcases, Cathedral Ceiling(s), Crown Molding, Double Vanity, Entrance Foyer 2 Story, High Ceilings 10 ft Main, Permanent Attic Stairs, Tray Ceiling(s), Walk-In Closet(s), Wet Bar
Heating Central, Natural Gas
Cooling Central Air
Flooring Carpet, Hardwood, Marble
Fireplaces Number 2
Fireplaces Type Family Room, Gas Log, Living Room
Window Features Double Pane Windows,Window Treatments
Appliance Dishwasher, Disposal, Dryer, Electric Cooktop, Gas Water Heater, Microwave, Refrigerator, Self Cleaning Oven
Laundry In Hall, Laundry Room, Main Level
Exterior
Exterior Feature Private Entrance, Rain Gutters, Rear Stairs
Parking Features Garage, Garage Door Opener, Garage Faces Front, Kitchen Level, See Remarks
Garage Spaces 3.0
Fence Back Yard, Fenced
Pool None
Community Features Country Club
Utilities Available Cable Available, Electricity Available, Natural Gas Available, Phone Available, Sewer Available, Underground Utilities, Water Available
Waterfront Description None
View Other
Roof Type Composition
Street Surface Asphalt,Paved
Accessibility None
Handicap Access None
Porch None
Private Pool false
Building
Lot Description Landscaped
Story Three Or More
Foundation Concrete Perimeter
Sewer Public Sewer
Water Public
Architectural Style Traditional
Level or Stories Three Or More
Structure Type Brick 3 Sides
New Construction No
Construction Status Resale
Schools
Elementary Schools Sope Creek
Middle Schools Dickerson
High Schools Walton
Others
Senior Community no
Restrictions false
Tax ID 01000300700
Special Listing Condition None
Read Less

Bought with Coldwell Banker Realty



