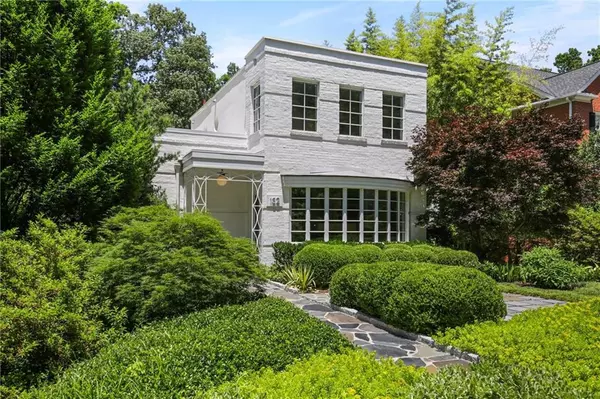For more information regarding the value of a property, please contact us for a free consultation.
132 Beverly RD NE Atlanta, GA 30309
Want to know what your home might be worth? Contact us for a FREE valuation!

Our team is ready to help you sell your home for the highest possible price ASAP
Key Details
Sold Price $1,250,000
Property Type Single Family Home
Sub Type Single Family Residence
Listing Status Sold
Purchase Type For Sale
Square Footage 2,845 sqft
Price per Sqft $439
Subdivision Ansley Park
MLS Listing ID 7398343
Sold Date 07/23/24
Style Mid-Century Modern,Modern
Bedrooms 4
Full Baths 3
Construction Status Resale
HOA Y/N No
Originating Board First Multiple Listing Service
Year Built 1938
Annual Tax Amount $16,144
Tax Year 2023
Lot Size 0.281 Acres
Acres 0.2812
Property Description
Stunning, early modern, three-level home nestled in the tree-lined neighborhood of Ansley Park. Among many features of this home is its striking curb appeal surrounded by fully mature, layered landscaping. The cozy entry highlights a wood-burning fireplace and large, custom bow window flooding the space with natural light. This home has maintained the era's character while adding updated finishes, features and systems. The heart of the home is the kitchen with floor-to-ceiling poplar wood cabinetry, Thermador gas range, Bosch dishwasher, granite counters, and under cabinet lighting. Off the kitchen is the family room and breakfast nook which thoughtfully details beautiful craftsmanship including a vertical transom window the length of the room and rear patio opening to the backyard creating a perfect setting for comfortable living and elegant entertaining. The impeccably maintained multi level backyard offers another example of innovative design while providing a serene escape. Truly an in-city, private oasis. Retreat to the fireside primary bedroom located upstairs which is complete with built-in bookshelves; a large walk-in dressing room; and black tiled bathroom featuring separate water closet, double sinks, port hole window, skylight and double-headed shower. This home also exhibits a two-car attached garage, full third level with gym/flex space, and large laundry room with a sink and cabinetry. Immediately access all of the best green spaces Midtown has to offer with the BeltLine, Piedmont Park and Atlanta Botanical Gardens directly outside your door. Enjoy the lifestyle this active community affords while tucked away in a friendly and quiet neighborhood filled with neighborhood parks, tennis courts and playgrounds. One of a kind home, with a rich history in Atlanta.
Location
State GA
County Fulton
Lake Name None
Rooms
Bedroom Description Oversized Master,Sitting Room
Other Rooms Garage(s)
Basement Daylight, Driveway Access, Exterior Entry, Finished, Finished Bath, Interior Entry
Main Level Bedrooms 2
Dining Room Separate Dining Room
Interior
Interior Features Crown Molding, High Ceilings 9 ft Main, His and Hers Closets, Walk-In Closet(s)
Heating Central
Cooling Ceiling Fan(s), Central Air
Flooring Carpet, Hardwood
Fireplaces Number 2
Fireplaces Type Decorative, Family Room, Gas Starter, Master Bedroom
Window Features Aluminum Frames,Double Pane Windows,Skylight(s)
Appliance Dishwasher, Disposal, Dryer, Gas Range, Microwave, Refrigerator, Washer
Laundry Laundry Room, Upper Level
Exterior
Exterior Feature Courtyard, Garden, Rear Stairs
Parking Features Attached, Garage, Garage Door Opener, Garage Faces Rear
Garage Spaces 2.0
Fence Back Yard
Pool None
Community Features Country Club, Dog Park, Golf, Near Beltline, Near Schools, Near Shopping, Near Trails/Greenway, Park, Playground, Sidewalks, Tennis Court(s)
Utilities Available Cable Available, Electricity Available, Natural Gas Available, Sewer Available, Water Available
Waterfront Description None
View City
Roof Type Other
Street Surface Paved
Accessibility None
Handicap Access None
Porch Rear Porch
Private Pool false
Building
Lot Description Back Yard, Landscaped, Private
Story Three Or More
Foundation See Remarks
Sewer Public Sewer
Water Public
Architectural Style Mid-Century Modern, Modern
Level or Stories Three Or More
Structure Type Brick 4 Sides
New Construction No
Construction Status Resale
Schools
Elementary Schools Virginia-Highland
Middle Schools David T Howard
High Schools Midtown
Others
Senior Community no
Restrictions false
Tax ID 17 010400080308
Special Listing Condition None
Read Less

Bought with Ansley Real Estate | Christie's International Real Estate



