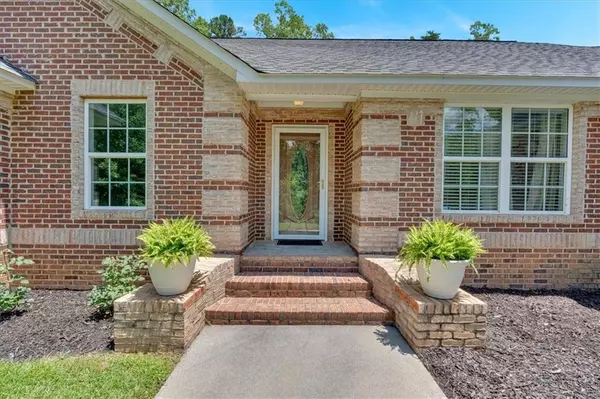For more information regarding the value of a property, please contact us for a free consultation.
599 Morgan Dairy RD SW Cave Spring, GA 30124
Want to know what your home might be worth? Contact us for a FREE valuation!

Our team is ready to help you sell your home for the highest possible price ASAP
Key Details
Sold Price $525,000
Property Type Single Family Home
Sub Type Single Family Residence
Listing Status Sold
Purchase Type For Sale
Square Footage 2,067 sqft
Price per Sqft $253
MLS Listing ID 7401233
Sold Date 07/19/24
Style Ranch
Bedrooms 4
Full Baths 2
Construction Status Resale
HOA Y/N No
Originating Board First Multiple Listing Service
Year Built 2006
Annual Tax Amount $4,648
Tax Year 2023
Lot Size 12.200 Acres
Acres 12.2
Property Description
Welcome to your secluded oasis nestled on 12.2 acres of lush land, where tranquility meets modern comfort. This charming one-story brick home offers a perfect blend of space, privacy, and natural beauty. Secluded on 12.2 acres of sprawling land, providing ample space and privacy this home is a classic one-story brick home, blending timeless elegance with durability. Four spacious bedrooms and 2 full baths offer plenty of room for relaxation and privacy. A long gravel driveway welcomes you to the property, enhancing its secluded charm. Enjoy the convenience and spaciousness of an open floor plan, perfect for modern living and entertaining. Embrace the beauty of nature from the comfort of your home with a screened-in porch, ideal for enjoying the serene surroundings and fresh air. Perfect for those who cherish privacy, wildlife, and the great outdoors. Schedule a viewing today and start envisioning the possibilities of country living at its finest!
*Preferred attorney is Coats and Cordle in Douglasville, GA*
**Please allow 24 hours notice prior to showings**
Location
State GA
County Floyd
Lake Name None
Rooms
Bedroom Description Master on Main
Other Rooms Outbuilding
Basement None
Main Level Bedrooms 4
Dining Room Open Concept
Interior
Interior Features Other
Heating Central
Cooling Central Air
Flooring Laminate
Fireplaces Number 1
Fireplaces Type Living Room
Window Features Double Pane Windows
Appliance Dishwasher, Electric Cooktop, Electric Oven, Refrigerator
Laundry In Garage
Exterior
Exterior Feature Private Yard
Parking Features Detached, Garage
Garage Spaces 1.0
Fence None
Pool None
Community Features None
Utilities Available Cable Available, Electricity Available
Waterfront Description None
View Trees/Woods
Roof Type Composition
Street Surface Asphalt,Gravel
Accessibility Accessible Approach with Ramp
Handicap Access Accessible Approach with Ramp
Porch Covered, Deck, Screened
Total Parking Spaces 4
Private Pool false
Building
Lot Description Back Yard
Story One
Foundation Slab
Sewer Septic Tank
Water Well
Architectural Style Ranch
Level or Stories One
Structure Type Brick 4 Sides
New Construction No
Construction Status Resale
Schools
Elementary Schools Pepperell
Middle Schools Pepperell
High Schools Pepperell
Others
Senior Community no
Restrictions false
Tax ID G18 002
Acceptable Financing Cash, Conventional, FHA, USDA Loan
Listing Terms Cash, Conventional, FHA, USDA Loan
Special Listing Condition None
Read Less

Bought with Exit Self Property Advisors, LLC



