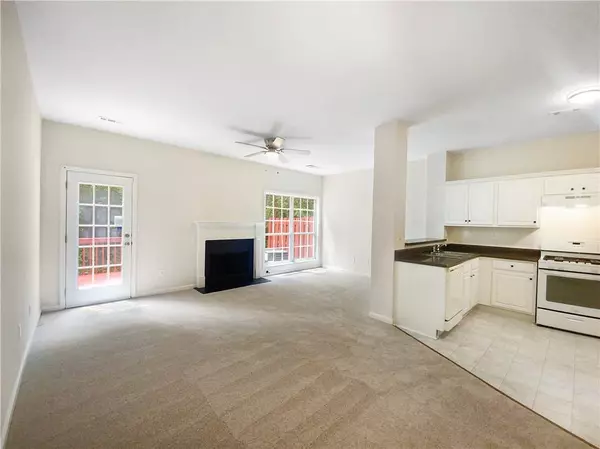For more information regarding the value of a property, please contact us for a free consultation.
828 Biltmore CT Lithonia, GA 30058
Want to know what your home might be worth? Contact us for a FREE valuation!

Our team is ready to help you sell your home for the highest possible price ASAP
Key Details
Sold Price $230,000
Property Type Townhouse
Sub Type Townhouse
Listing Status Sold
Purchase Type For Sale
Square Footage 1,456 sqft
Price per Sqft $157
Subdivision Enclave At Biltmore
MLS Listing ID 7404692
Sold Date 07/23/24
Style Townhouse
Bedrooms 2
Full Baths 2
Half Baths 1
Construction Status Resale
HOA Fees $125
HOA Y/N Yes
Originating Board First Multiple Listing Service
Year Built 2003
Annual Tax Amount $3,771
Tax Year 2023
Lot Size 1,995 Sqft
Acres 0.0458
Property Description
Welcome to this enchanting property, brimming with charm and value-adding features. Upon entry, you'll be welcomed by a lovely fireplace, perfect for cozy nights in. The interiors exude class with a neutral color paint scheme, providing a canvas for personalization. Fresh interior paint enhances the pristine condition of the home, giving it a polished look straight out of a design portfolio. The primary bathroom boasts double sinks, offering ample space for self-pampering, while a separate tub and shower add a luxurious touch to your routine. The kitchen area is a chef's delight, featuring a for organized and efficient storage of food supplies. With such beautifully curated living spaces, you'll find it hard to leave. Don't miss the opportunity to own this exceptional property and step into a life of comfort and charm that you truly deserve.
Location
State GA
County Dekalb
Lake Name None
Rooms
Bedroom Description None
Other Rooms None
Basement None
Dining Room Separate Dining Room
Interior
Interior Features Other
Heating Central
Cooling Central Air
Flooring Carpet, Vinyl
Fireplaces Number 1
Fireplaces Type Family Room
Window Features None
Appliance Dishwasher, Gas Range, Range Hood
Laundry Upper Level
Exterior
Exterior Feature Other
Parking Features Attached, Garage
Garage Spaces 1.0
Fence None
Pool None
Community Features None
Utilities Available Electricity Available, Natural Gas Available, Sewer Available
Waterfront Description None
View Other
Roof Type Composition
Street Surface Paved
Accessibility None
Handicap Access None
Porch None
Private Pool false
Building
Lot Description Other
Story Two
Foundation Slab
Sewer Public Sewer
Water Public
Architectural Style Townhouse
Level or Stories Two
Structure Type Brick Veneer,Wood Siding,Other
New Construction No
Construction Status Resale
Schools
Elementary Schools Princeton
Middle Schools Stephenson
High Schools Stephenson
Others
Senior Community no
Restrictions true
Tax ID 18 025 04 014
Ownership Fee Simple
Acceptable Financing Cash, Conventional
Listing Terms Cash, Conventional
Financing no
Special Listing Condition None
Read Less

Bought with HomeSmart



