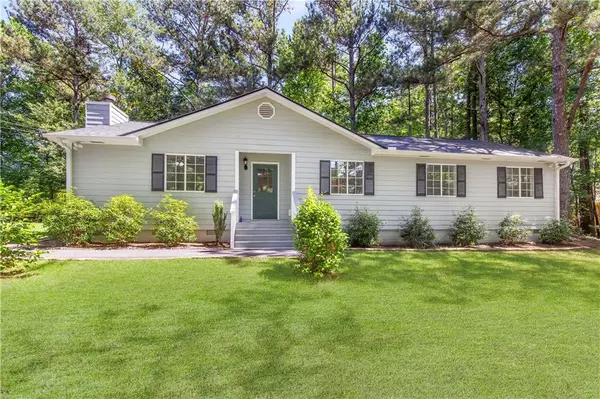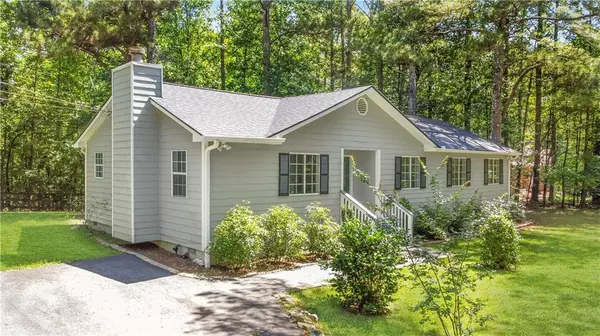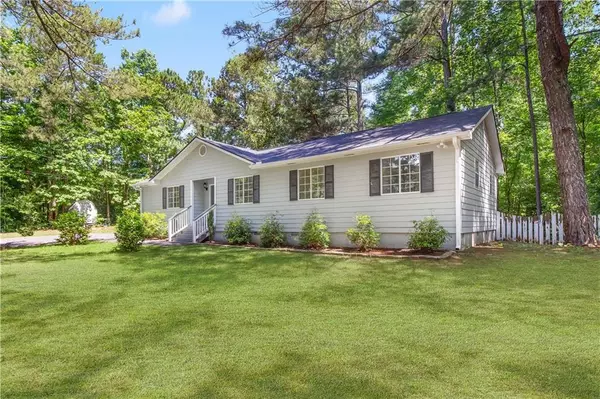For more information regarding the value of a property, please contact us for a free consultation.
6110 Fords RD NW Acworth, GA 30101
Want to know what your home might be worth? Contact us for a FREE valuation!

Our team is ready to help you sell your home for the highest possible price ASAP
Key Details
Sold Price $370,000
Property Type Single Family Home
Sub Type Single Family Residence
Listing Status Sold
Purchase Type For Sale
Square Footage 1,438 sqft
Price per Sqft $257
MLS Listing ID 7397121
Sold Date 07/23/24
Style Craftsman
Bedrooms 3
Full Baths 2
Construction Status Resale
HOA Y/N No
Originating Board First Multiple Listing Service
Year Built 1996
Annual Tax Amount $3,310
Tax Year 2023
Lot Size 1.000 Acres
Acres 1.0
Property Description
Adorable ranch living on wooded private lot in SUPERB school district. This 3BR/2BA home has been updated and is a cute farmhouse close to everything. Come make your own farm living in West Cobb. This cozy home has updated kitchen, bathrooms, flooring, appliances, plumbing, siding and much more. Ready for your buyer who needs space to spread out, eat-in kitchen, big family room, huge deck for outdoor gatherings and a sprawling back yard for the pets. NO HOA and secluded off the road. Schedule your showing today!
Location
State GA
County Cobb
Lake Name None
Rooms
Bedroom Description Master on Main,Roommate Floor Plan,Other
Other Rooms None
Basement None
Main Level Bedrooms 3
Dining Room None
Interior
Interior Features Disappearing Attic Stairs, Low Flow Plumbing Fixtures, Walk-In Closet(s), Other
Heating Central, Natural Gas
Cooling Ceiling Fan(s), Central Air
Flooring Laminate
Fireplaces Number 1
Fireplaces Type Factory Built, Family Room
Window Features Double Pane Windows
Appliance Dishwasher, Electric Range, Microwave, Refrigerator
Laundry In Kitchen
Exterior
Exterior Feature Private Yard
Parking Features Driveway, Level Driveway
Fence Back Yard
Pool None
Community Features Near Schools, Near Shopping, Near Trails/Greenway, Other
Utilities Available None
Waterfront Description None
View Trees/Woods, Other
Roof Type Shingle
Street Surface Asphalt
Accessibility None
Handicap Access None
Porch Deck
Private Pool false
Building
Lot Description Back Yard, Cleared, Level
Story One
Foundation None
Sewer Septic Tank
Water Private
Architectural Style Craftsman
Level or Stories One
Structure Type Cement Siding
New Construction No
Construction Status Resale
Schools
Elementary Schools Ford
Middle Schools Durham
High Schools Harrison
Others
Senior Community no
Restrictions false
Tax ID 20023001660
Acceptable Financing Cash, Conventional, FHA, VA Loan, Other
Listing Terms Cash, Conventional, FHA, VA Loan, Other
Special Listing Condition None
Read Less

Bought with Goins Realty Group, LLC.



