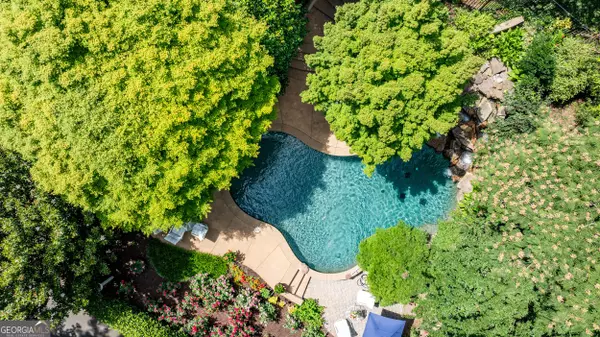For more information regarding the value of a property, please contact us for a free consultation.
206 Shorewalk Peachtree City, GA 30269
Want to know what your home might be worth? Contact us for a FREE valuation!

Our team is ready to help you sell your home for the highest possible price ASAP
Key Details
Sold Price $1,365,000
Property Type Single Family Home
Sub Type Single Family Residence
Listing Status Sold
Purchase Type For Sale
Square Footage 6,472 sqft
Price per Sqft $210
Subdivision Southern Shore
MLS Listing ID 10331991
Sold Date 07/24/24
Style Traditional
Bedrooms 6
Full Baths 6
Half Baths 1
HOA Y/N No
Originating Board Georgia MLS 2
Year Built 1995
Annual Tax Amount $13,894
Tax Year 2023
Lot Size 0.580 Acres
Acres 0.58
Lot Dimensions 25264.8
Property Description
Nestled in the heart of Peachtree City, this stunning estate offers 6,472 sq ft of luxurious living space on a prime cul-de-sac lot with idyllic LAKE VIEWS. The beautifully landscaped exterior welcomes you to a grand entrance. Stepping into the two-story foyer, breathtaking lake views greet you from every angle, complemented by the stunningly refinished hardwood floors. Magnificent great room with floor-to-ceiling windows and bookshelves. The vaulted, open-plan living room has a stacked stone fireplace and custom bookshelves, providing a cozy yet grand atmosphere. The vast eat-in kitchen is a chef's dream, featuring granite surfaces, a custom built-in Sub Zero stainless steel refrigerator, double wall ovens, and a walk-in pantry. The main level hosts the luxurious owner's suite, a true retreat with a spacious sitting area, his and her vanities, a whirlpool bath, a separate walk-in shower, and a tile floor. A powder room and an oversized laundry/mud room complete this level, ensuring convenience and elegance. Upstairs, discover three additional bedrooms, each with its own ensuite bathroom, ensuring the ultimate lifestyle for family and guests. Two bonus rooms offer flexible space perfect for teen hangouts or additional office space. The finished terrace level provides an ideal floor plan for in-law or au pair living. It includes a kitchenette, two bedrooms, two full bathrooms, family room and beautiful office space. This incredible space opens out onto a covered back patio. Additionally, two huge unfinished storage areas and an oversized golf cart garage are ideal for storing lake toys! Outdoor entertaining reaches new heights on the pool deck, featuring a beautifully designed saltwater Pebble Tec pool and a custom stone waterfall. New landscaping, landscape lighting, and an irrigation system enhance this outdoor oasis. This exquisite home is located in North Peachtree City, with access to 100+ miles of cart paths and award-winning schools. It epitomizes luxury living, blending elegance, functionality, and breathtaking natural beauty. Welcome Home!
Location
State GA
County Fayette
Rooms
Basement Finished Bath, Daylight, Exterior Entry, Finished, Full, Interior Entry
Dining Room Seats 12+, Separate Room
Interior
Interior Features Bookcases, Central Vacuum, Double Vanity, In-Law Floorplan, Master On Main Level, Separate Shower, Soaking Tub, Tile Bath, Tray Ceiling(s), Entrance Foyer, Vaulted Ceiling(s), Walk-In Closet(s)
Heating Central, Natural Gas
Cooling Ceiling Fan(s), Central Air, Electric
Flooring Hardwood
Fireplaces Number 1
Fireplaces Type Family Room, Gas Log, Gas Starter
Fireplace Yes
Appliance Convection Oven, Cooktop, Dishwasher, Double Oven, Gas Water Heater, Refrigerator, Stainless Steel Appliance(s)
Laundry In Hall
Exterior
Exterior Feature Sprinkler System
Parking Features Attached, Garage, Kitchen Level, Side/Rear Entrance
Garage Spaces 3.0
Fence Fenced
Pool In Ground, Salt Water
Community Features Lake, Playground, Street Lights, Walk To Schools, Near Shopping
Utilities Available Cable Available, Sewer Connected, Underground Utilities, Water Available
Waterfront Description Lake
View Y/N Yes
View Lake
Roof Type Composition
Total Parking Spaces 3
Garage Yes
Private Pool Yes
Building
Lot Description Cul-De-Sac
Faces From GA-74/GA-54 intersection in Peachtree City, head North on GA-74, right onto Kedron Dr, right onto Southern Shore Drive, left onto Glisten View, left onto Shorewalk - #206 is at the end of the cul-de-sac on the right.
Sewer Public Sewer
Water Public
Structure Type Stucco
New Construction No
Schools
Elementary Schools Kedron
Middle Schools Booth
High Schools Mcintosh
Others
HOA Fee Include None
Tax ID 073014010
Security Features Smoke Detector(s)
Special Listing Condition Resale
Read Less

© 2025 Georgia Multiple Listing Service. All Rights Reserved.



