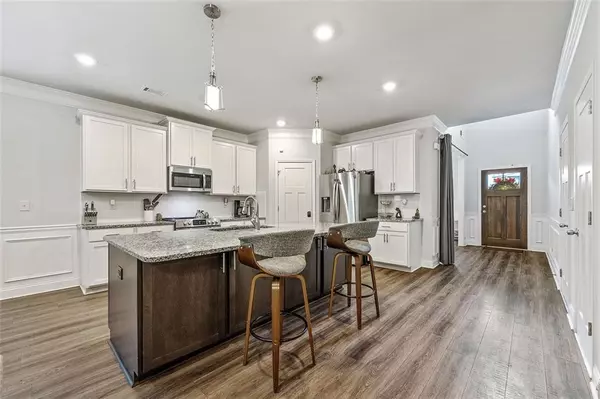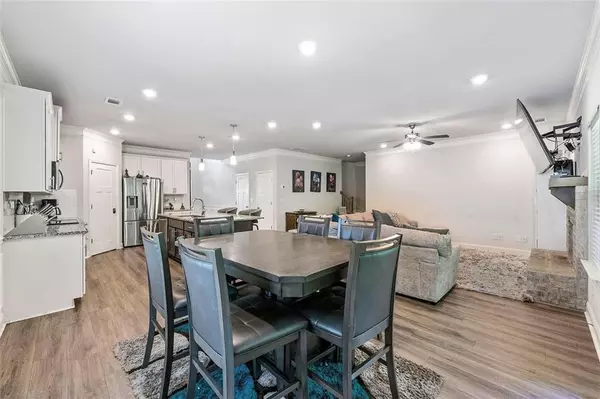For more information regarding the value of a property, please contact us for a free consultation.
1252 TOWNCASTLE WAY Buford, GA 30518
Want to know what your home might be worth? Contact us for a FREE valuation!

Our team is ready to help you sell your home for the highest possible price ASAP
Key Details
Sold Price $580,000
Property Type Single Family Home
Sub Type Single Family Residence
Listing Status Sold
Purchase Type For Sale
Square Footage 2,880 sqft
Price per Sqft $201
Subdivision Castleberry Hills
MLS Listing ID 7404247
Sold Date 07/18/24
Style Craftsman
Bedrooms 5
Full Baths 3
Construction Status Resale
HOA Fees $500
HOA Y/N Yes
Originating Board First Multiple Listing Service
Year Built 2021
Annual Tax Amount $6,414
Tax Year 2023
Lot Size 5,227 Sqft
Acres 0.12
Property Description
Back on the market, the Buyer had a family emergency and couldn't complete the purchase.
Welcome to this impeccable home in the highly sought-after swim/tennis community of Castleberry Hills! Built in 2021, this immaculate 5-bedroom, 3-bathroom home still feels brand new. It is conveniently located just off Buford Highway, less than 20 minutes from Lake Lanier, the Mall of Georgia, Costco, and I-85.
The open floor plan features a great room with a fireplace that flows into the kitchen, which boasts granite countertops, 42" white cabinets, a large center island, and stainless steel appliances. The bright white kitchen, hardwood laminate floors throughout the living areas, ceramic tile bathroom floors, and tiled primary shower add to the home's charm.
Additional features include a two-car attached garage with extra parking space in the driveway. The full-size basement is already framed with plumbing for a bathroom, ready for you to complete with your personal touch.
Welcome home!
Location
State GA
County Gwinnett
Lake Name None
Rooms
Bedroom Description Other
Other Rooms None
Basement Bath/Stubbed, Daylight, Exterior Entry, Full, Interior Entry, Unfinished
Main Level Bedrooms 1
Dining Room Separate Dining Room
Interior
Interior Features Coffered Ceiling(s), Entrance Foyer 2 Story, High Ceilings 9 ft Main
Heating Central, Electric, Heat Pump
Cooling Central Air, Ceiling Fan(s)
Flooring Carpet, Ceramic Tile, Hardwood
Fireplaces Number 1
Fireplaces Type Family Room
Window Features Insulated Windows
Appliance Dishwasher, Disposal, Electric Range, Microwave
Laundry Upper Level
Exterior
Exterior Feature Other
Parking Features Garage, Attached, Garage Door Opener, Garage Faces Front, Driveway
Garage Spaces 2.0
Fence None
Pool None
Community Features Homeowners Assoc, Pool, Sidewalks, Tennis Court(s), Street Lights
Utilities Available Electricity Available, Sewer Available, Underground Utilities
Waterfront Description None
View Other
Roof Type Composition
Street Surface Paved
Accessibility None
Handicap Access None
Porch Covered, Deck, Front Porch
Total Parking Spaces 2
Private Pool false
Building
Lot Description Front Yard, Back Yard, Landscaped
Story Two
Foundation Concrete Perimeter
Sewer Public Sewer
Water Public
Architectural Style Craftsman
Level or Stories Two
Structure Type Brick,Cement Siding
New Construction No
Construction Status Resale
Schools
Elementary Schools Sugar Hill - Gwinnett
Middle Schools Lanier
High Schools Lanier
Others
HOA Fee Include Swim,Tennis
Senior Community no
Restrictions false
Tax ID R7230 280
Acceptable Financing Cash, Conventional, FHA, VA Loan
Listing Terms Cash, Conventional, FHA, VA Loan
Special Listing Condition None
Read Less

Bought with The Atlanta Home Experts, LLC



