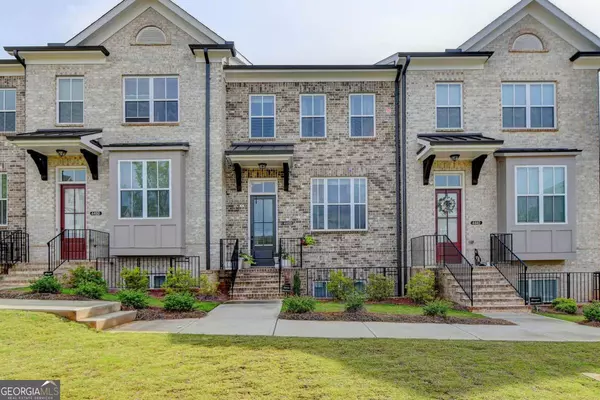For more information regarding the value of a property, please contact us for a free consultation.
4450 Sims Park Overlook Suwanee, GA 30024
Want to know what your home might be worth? Contact us for a FREE valuation!

Our team is ready to help you sell your home for the highest possible price ASAP
Key Details
Sold Price $529,000
Property Type Townhouse
Sub Type Townhouse
Listing Status Sold
Purchase Type For Sale
Square Footage 2,056 sqft
Price per Sqft $257
Subdivision Suwanee Towneship
MLS Listing ID 10299249
Sold Date 07/26/24
Style Brick Front,Traditional
Bedrooms 3
Full Baths 3
Half Baths 1
HOA Fees $2,220
HOA Y/N Yes
Originating Board Georgia MLS 2
Year Built 2022
Annual Tax Amount $5,425
Tax Year 2023
Lot Size 1,306 Sqft
Acres 0.03
Lot Dimensions 1306.8
Property Description
Discover the perfect blend of comfort, style, and convenience in this luxury townhome located in the serene, gated community of Suwanee Township. This exquisite property is ideally situated within walking distance of Level Creek Elementary School and directly opposite one of the community's vibrant green spaces-perfect for children to play and families to gather. Step inside to find a home rich with custom accents that elevate your living experience. The expansive living room invites you to relax and unwind in style. The large kitchen, featuring an expansive island, provides the perfect setting for entertaining guests or enjoying family meals. Privacy is paramount, and this townhome offers plenty with a tranquil wooded area at the back, ensuring peaceful views and a quiet ambiance. The owner's suite is a spacious retreat, designed for ultimate comfort and relaxation. Additionally, this townhome includes a dedicated office space, ideal for those who work from home or need a quiet spot to study. Enjoy the best of both worlds in this quiet community, where luxury meets convenience in a beautifully crafted living space. Your new home awaits in Suwanee Township, where every detail is a testament to quality and elegance.
Location
State GA
County Gwinnett
Rooms
Basement None
Dining Room Dining Rm/Living Rm Combo
Interior
Interior Features Double Vanity, High Ceilings, Roommate Plan, Split Bedroom Plan, Walk-In Closet(s)
Heating Electric, Heat Pump, Zoned
Cooling Ceiling Fan(s), Central Air
Flooring Carpet, Hardwood, Tile
Fireplace No
Appliance Dishwasher, Disposal, Microwave, Oven/Range (Combo)
Laundry In Hall, Upper Level
Exterior
Parking Features Attached, Garage, Garage Door Opener, Side/Rear Entrance
Garage Spaces 2.0
Community Features Gated, Park, Street Lights, Walk To Schools, Near Shopping
Utilities Available Cable Available, Electricity Available, Natural Gas Available, Sewer Available, Underground Utilities, Water Available
Waterfront Description No Dock Or Boathouse
View Y/N No
Roof Type Composition
Total Parking Spaces 2
Garage Yes
Private Pool No
Building
Lot Description None
Faces Please use GPS.
Foundation Slab
Sewer Public Sewer
Water Public
Structure Type Concrete
New Construction No
Schools
Elementary Schools Level Creek
Middle Schools North Gwinnett
High Schools North Gwinnett
Others
HOA Fee Include Insurance,Maintenance Structure,Maintenance Grounds,Pest Control,Trash
Tax ID R7253 591
Security Features Carbon Monoxide Detector(s),Gated Community,Key Card Entry,Smoke Detector(s)
Special Listing Condition Resale
Read Less

© 2025 Georgia Multiple Listing Service. All Rights Reserved.



