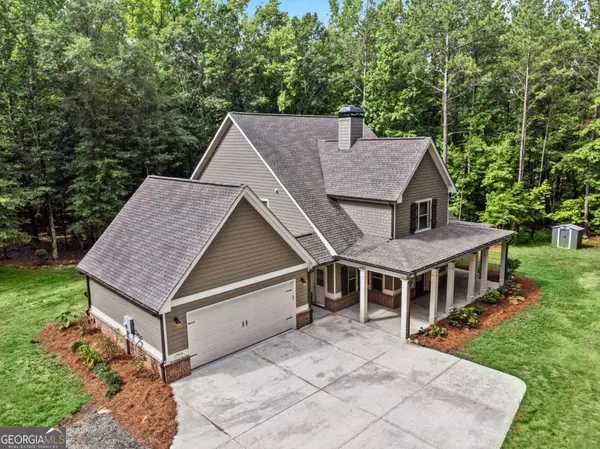For more information regarding the value of a property, please contact us for a free consultation.
1709 Snows Mill Bogart, GA 30622
Want to know what your home might be worth? Contact us for a FREE valuation!

Our team is ready to help you sell your home for the highest possible price ASAP
Key Details
Sold Price $749,900
Property Type Single Family Home
Sub Type Single Family Residence
Listing Status Sold
Purchase Type For Sale
Square Footage 2,669 sqft
Price per Sqft $280
MLS Listing ID 10335741
Sold Date 07/31/24
Style Craftsman
Bedrooms 4
Full Baths 3
Half Baths 1
HOA Y/N No
Originating Board Georgia MLS 2
Year Built 2019
Annual Tax Amount $4,774
Tax Year 2023
Lot Size 2.630 Acres
Acres 2.63
Lot Dimensions 2.63
Property Description
Discover the perfect blend of comfort and sophistication at 1709 Snows Mill Road. This beautifully crafted home, priced at $749,900, sits on a private, wooded 2.63-acre lot and offers approximately 2,669 square feet of living space. With four bedrooms and 3.5 baths, this home is a testament to quality and style. The residence features durable fiber cement siding and architectural shingles that ensure longevity and aesthetic appeal. A spacious two-car detached garage includes a stylish Carriage-style door that complements the homes elegant exterior. Inside, engineered wood floors extend through the foyer, family room, and kitchen/dining areas, with solid oak stair treads adding a touch of rustic charm. The chefs kitchen is a dream, equipped with Frigidaire Gallery stainless steel appliances, custom cabinets, and granite countertops, perfect for preparing gourmet meals. Comfort is paramount with both indoor and outdoor fireplaces, ceiling fans in all bedrooms, and an advanced 14-SEER rated HVAC system for efficient climate control. The home is also fitted with a private well, enhanced by a reverse osmosis and filtration system by Metro Water Systems, ensuring the purity of your water supply. The master suite is a serene retreat featuring a separate tub and elegant tile surrounds. Storage is ample with vented wire shelving in all closets, and the home is pre-piped for a propane tank, offering potential for future enhancements. Step outside to enjoy the expansive exterior patio, a perfect spot for relaxation or entertaining amidst the tranquil surroundings of the wooded lot. Located in the highly sought-after North Oconee school district, this home is not just a residence but a statement of lifestyle, ready to provide a peaceful living experience for its new owners.
Location
State GA
County Oconee
Rooms
Other Rooms Other
Basement None
Interior
Interior Features Master On Main Level, Separate Shower, Soaking Tub, Tile Bath, Walk-In Closet(s)
Heating Dual, Heat Pump
Cooling Dual, Heat Pump
Flooring Carpet, Tile
Fireplaces Number 2
Fireplaces Type Living Room, Outside
Fireplace Yes
Appliance Dishwasher, Electric Water Heater, Microwave, Oven/Range (Combo), Refrigerator, Water Softener
Laundry Other
Exterior
Parking Features Detached, Garage, Garage Door Opener
Garage Spaces 2.0
Community Features None
Utilities Available Cable Available
View Y/N No
Roof Type Composition
Total Parking Spaces 2
Garage Yes
Private Pool No
Building
Lot Description Level
Faces From HWY 53/Hog Mtn Rd: Take Snows Mill Rd approximately 1.2 miles and the property will be on your left.
Foundation Slab
Sewer Septic Tank
Water Well
Structure Type Brick
New Construction No
Schools
Elementary Schools Rocky Branch
Middle Schools Malcom Bridge
High Schools North Oconee
Others
HOA Fee Include None
Tax ID A 04 008KA
Acceptable Financing Cash, Conventional, FHA, USDA Loan, VA Loan
Listing Terms Cash, Conventional, FHA, USDA Loan, VA Loan
Special Listing Condition Resale
Read Less

© 2025 Georgia Multiple Listing Service. All Rights Reserved.



