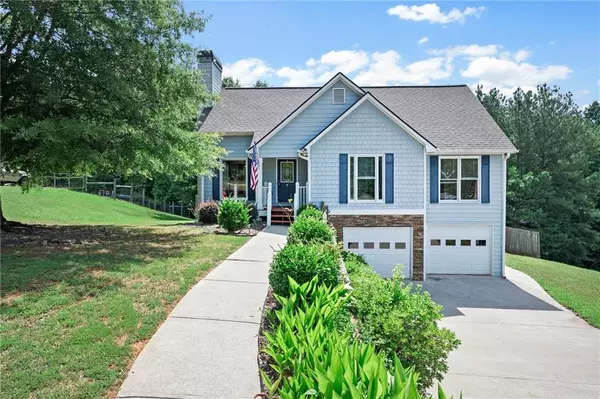For more information regarding the value of a property, please contact us for a free consultation.
263 Saddle Ridge TRL Jasper, GA 30143
Want to know what your home might be worth? Contact us for a FREE valuation!

Our team is ready to help you sell your home for the highest possible price ASAP
Key Details
Sold Price $348,000
Property Type Single Family Home
Sub Type Single Family Residence
Listing Status Sold
Purchase Type For Sale
Square Footage 2,016 sqft
Price per Sqft $172
Subdivision Saddle Ridge
MLS Listing ID 7405185
Sold Date 07/30/24
Style Craftsman,Traditional
Bedrooms 3
Full Baths 3
Construction Status Resale
HOA Fees $85
HOA Y/N Yes
Originating Board First Multiple Listing Service
Year Built 2004
Annual Tax Amount $2,356
Tax Year 2023
Lot Size 1.060 Acres
Acres 1.06
Property Description
Welcome to this Desireable Ranch Style Home on a Full Basement located in beautiful Jasper! When you enter, you'll be greeted by the welcoming living area with vaulted ceilings and hardwood laminate flooring. The stacked stone gas fireplace is at the heart of the home, the perfect place for creating memories with your family and friends. The kitchen features a stainless steel gas range, dishwasher, microwave complimented by antique white cabinets. A picturesque window bathes the breakfast area in natural light, offering a view of your expansive and private backyard. Stepping through the double doors brings you to the NEW Covered Deck, complete with an oversized fan—ideal for savoring morning coffee or hosting gatherings. Adding to the deck's appeal, find the newly built steps which conveniently lead to the fenced-in back yard. The Main floor Primary Bedroom includes two Walk-in Closets, hardwoods and an elegant tray ceiling. The Primary Ensuite bathroom features a large soaking tub, your sanctuary for relaxation, as well as double sinks. Two additional roomy bedrooms offer space for family members and/or guests. Discover the sizeable Finished Basement featuring a Large Flex room & Full Bathroom - its use ready for entertaining guests, an office space or for wherever your imagination takes you! The two-car garage provides ample parking space as well as additional storage space and shelving. Furnance only 2 years old! Great price - Great Home - situated on a lovely wooded 1+ acre lot. BONUS: Stainless Steel Refrigerator/Freezer & Washer/Dryer Remain With Home! Discover the Allure of this home where nature surrounds you! Schedule your Showing , located just minutes from downtown Jasper & its many amenities, yet close enough to I-575 to be commuter friendly.
Location
State GA
County Pickens
Lake Name None
Rooms
Bedroom Description Master on Main
Other Rooms None
Basement Driveway Access, Exterior Entry, Finished, Finished Bath, Partial
Main Level Bedrooms 3
Dining Room None
Interior
Interior Features Double Vanity, High Ceilings 9 ft Main, High Speed Internet, His and Hers Closets, Tray Ceiling(s), Walk-In Closet(s)
Heating Central, Propane
Cooling Ceiling Fan(s), Central Air
Flooring Carpet, Hardwood, Laminate
Fireplaces Number 1
Fireplaces Type Family Room, Gas Log, Gas Starter, Great Room
Window Features Bay Window(s),Window Treatments
Appliance Dishwasher, Dryer, Gas Range, Gas Water Heater, Microwave, Washer
Laundry In Hall, Main Level
Exterior
Exterior Feature Awning(s), Lighting, Private Yard, Rain Gutters, Rear Stairs
Parking Features Attached, Drive Under Main Level, Garage, Garage Door Opener, Garage Faces Front
Garage Spaces 2.0
Fence Back Yard, Privacy
Pool None
Community Features Homeowners Assoc, Street Lights
Utilities Available Cable Available, Electricity Available, Natural Gas Available, Phone Available, Sewer Available, Water Available
Waterfront Description None
View Trees/Woods
Roof Type Composition
Street Surface Asphalt
Accessibility None
Handicap Access None
Porch Covered, Deck, Front Porch
Private Pool false
Building
Lot Description Back Yard, Creek On Lot, Sloped, Wooded
Story Two
Foundation None
Sewer Septic Tank
Water Public
Architectural Style Craftsman, Traditional
Level or Stories Two
Structure Type Cement Siding,Stone
New Construction No
Construction Status Resale
Schools
Elementary Schools Harmony - Pickens
Middle Schools Jasper
High Schools Pickens
Others
Senior Community no
Restrictions false
Tax ID 063 070 136
Special Listing Condition None
Read Less

Bought with Keller Williams Realty Partners



