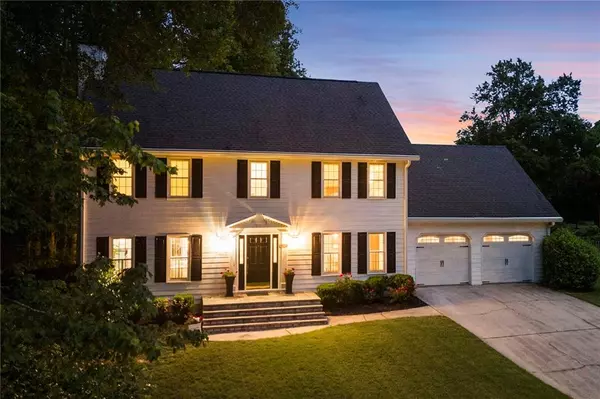For more information regarding the value of a property, please contact us for a free consultation.
520 Westminster CT Alpharetta, GA 30009
Want to know what your home might be worth? Contact us for a FREE valuation!

Our team is ready to help you sell your home for the highest possible price ASAP
Key Details
Sold Price $932,500
Property Type Single Family Home
Sub Type Single Family Residence
Listing Status Sold
Purchase Type For Sale
Square Footage 3,043 sqft
Price per Sqft $306
Subdivision Andover North
MLS Listing ID 7381317
Sold Date 08/07/24
Style Traditional
Bedrooms 4
Full Baths 2
Half Baths 1
Construction Status Resale
HOA Fees $575
HOA Y/N Yes
Originating Board First Multiple Listing Service
Year Built 1989
Annual Tax Amount $3,319
Tax Year 2023
Lot Size 0.459 Acres
Acres 0.459
Property Description
Amazing value listed below appraisal! Experience luxury living in the heart of vibrant Downtown Alpharetta! Ideally located just moments from the exclusive Avalon shopping district and the vibrant historic City Center, indulge in fine dining, boutique shopping, seasonal farmer's market, the Alpha Loop, and more. Tucked away in the desirable Andover North community, this home provides the perfect blend of privacy and convenience. Immerse yourself in the energetic Alpharetta lifestyle while surrounded by mature tree-lined streets on a quiet cul-de-sac lot. This home has been meticulously renovated with contemporary finishes and custom upgrades throughout. Walk out from the main level to enjoy seamless indoor-outdoor living featuring a new composite deck and cozy screened porch, perfect for hosting gatherings or relaxing under the stars. The flagstone patio and decorative stone walls enhance the outdoor oasis. Ample room for pets, play, a future pool or guest suite addition in the level, fenced backyard. Stepping inside, the updated kitchen is a chef's delight equipped with stainless appliances, stunning countertops, stylish hardware, fixtures, a farmhouse sink, backsplash, and custom cabinets. The upstairs primary suite provides a serene retreat with a generous office, his and hers closets and newly renovated bathroom, complete with new tile, soaker tub, cabinetry, countertops, fixtures, mirrors, hardware, and sleek glass shower door. The secondary bath has been equally transformed with double sinks, a walk-in shower, new counters, tile, and mirrors. No detail has been spared. Your dream lifestyle awaits!
Location
State GA
County Fulton
Lake Name None
Rooms
Bedroom Description Oversized Master,Sitting Room
Other Rooms None
Basement Crawl Space
Dining Room Separate Dining Room
Interior
Interior Features Bookcases, Crown Molding, Disappearing Attic Stairs, Entrance Foyer, Tray Ceiling(s), Walk-In Closet(s)
Heating Central
Cooling Ceiling Fan(s), Central Air
Flooring Carpet, Hardwood
Fireplaces Number 1
Fireplaces Type Factory Built, Family Room, Gas Log
Window Features Double Pane Windows,Plantation Shutters,Wood Frames
Appliance Dishwasher, Disposal, Double Oven, Dryer, Electric Oven, Microwave, Refrigerator, Washer
Laundry Laundry Closet, Upper Level
Exterior
Exterior Feature Lighting, Private Yard
Parking Features Attached, Garage, Garage Door Opener, Garage Faces Front, Kitchen Level
Garage Spaces 2.0
Fence Back Yard, Chain Link
Pool None
Community Features Homeowners Assoc, Near Schools, Near Shopping, Playground, Pool, Street Lights
Utilities Available Cable Available, Electricity Available, Natural Gas Available, Phone Available, Sewer Available, Underground Utilities, Water Available
Waterfront Description None
View Trees/Woods
Roof Type Composition,Shingle
Street Surface Paved
Accessibility None
Handicap Access None
Porch Deck, Patio, Screened
Private Pool false
Building
Lot Description Back Yard, Cul-De-Sac, Front Yard, Landscaped, Level, Private
Story Two
Foundation Slab
Sewer Public Sewer
Water Public
Architectural Style Traditional
Level or Stories Two
Structure Type Blown-In Insulation,HardiPlank Type
New Construction No
Construction Status Resale
Schools
Elementary Schools Alpharetta
Middle Schools Hopewell
High Schools Cambridge
Others
HOA Fee Include Swim
Senior Community no
Restrictions true
Tax ID 22 480411070533
Acceptable Financing Cash, Conventional
Listing Terms Cash, Conventional
Financing no
Special Listing Condition None
Read Less

Bought with Ansley Real Estate| Christie's International Real Estate



