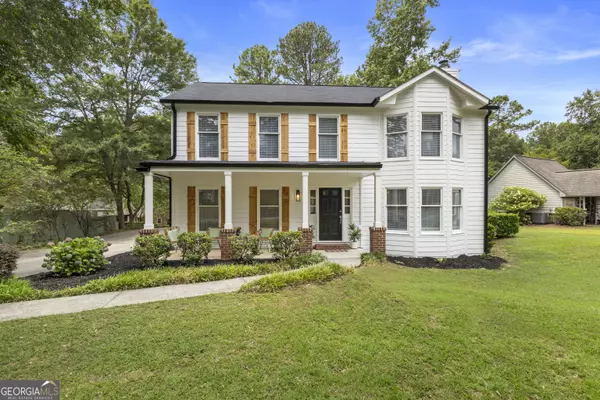For more information regarding the value of a property, please contact us for a free consultation.
503 Longer Peachtree City, GA 30269
Want to know what your home might be worth? Contact us for a FREE valuation!

Our team is ready to help you sell your home for the highest possible price ASAP
Key Details
Sold Price $443,000
Property Type Single Family Home
Sub Type Single Family Residence
Listing Status Sold
Purchase Type For Sale
Square Footage 2,186 sqft
Price per Sqft $202
Subdivision Spooner Ridge
MLS Listing ID 10332491
Sold Date 08/09/24
Style Traditional
Bedrooms 3
Full Baths 2
Half Baths 1
HOA Y/N No
Originating Board Georgia MLS 2
Year Built 1979
Annual Tax Amount $5,083
Tax Year 2023
Property Description
Welcome home to renovated living in Peachtree City! Located in the Spooner Ridge subdivision in Kedron Village, this 3 bedroom, 2.5 bathroom home features NEW ROOF, NEW Hardie-board siding, NEW interior and exterior paint, NEW kitchen cabinets, NEW LG ThinQ double wall oven, NEW carpet, NEW bathroom vanity, NEW lighting, NEW back deck, newer HVAC unit, and additional updates. You must come see for yourself! This home won't last long. The main level boasts an oversized dining room, large step-down family room/den with cozy German schmear stone fireplace, half bathroom, breakfast nook, laundry room, and large kitchen with new birch-wood cabinetry, tile backsplash, GRANITE countertops, and SS appliances. On the second level, you will find the primary suite with bay windows, walk-in closet, and en-suite bathroom. Additionally, there are two more generously-sized bedrooms and a second full bathroom on the upper level. Enjoy outdoor entertaining in your fenced-in backyard. Golf cart path access just down the street. Located 1 mile from Kedron Elementary School, 1.2 miles from Kedron Fieldhouse & Aquatic Center, and close to plenty of shopping and restaurants! Highly-rated McIntosh school district. Schedule your private tour today, or visit us at the Open House this Saturday, 7/6 from 1:30-4:30pm.
Location
State GA
County Fayette
Rooms
Basement Crawl Space
Dining Room Separate Room
Interior
Interior Features Walk-In Closet(s)
Heating Central, Natural Gas
Cooling Ceiling Fan(s), Central Air, Electric
Flooring Carpet, Hardwood, Tile
Fireplaces Number 1
Fireplaces Type Family Room, Masonry
Fireplace Yes
Appliance Cooktop, Dishwasher, Disposal, Double Oven, Dryer, Refrigerator, Stainless Steel Appliance(s), Washer
Laundry Mud Room
Exterior
Parking Features Attached, Garage, Garage Door Opener, Side/Rear Entrance
Fence Back Yard
Community Features Walk To Schools
Utilities Available Underground Utilities
View Y/N No
Roof Type Composition
Garage Yes
Private Pool No
Building
Lot Description Level
Faces GPS
Sewer Public Sewer
Water Public
Structure Type Press Board
New Construction No
Schools
Elementary Schools Kedron
Middle Schools Booth
High Schools Mcintosh
Others
HOA Fee Include None
Tax ID 073405018
Special Listing Condition Resale
Read Less

© 2025 Georgia Multiple Listing Service. All Rights Reserved.



