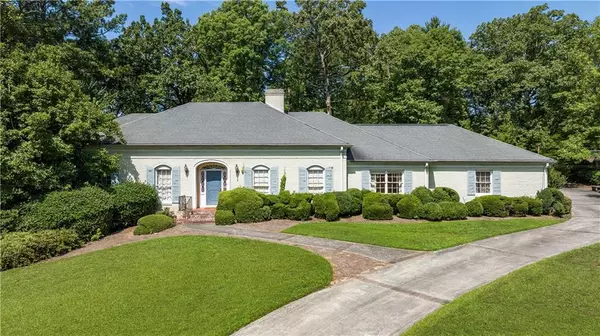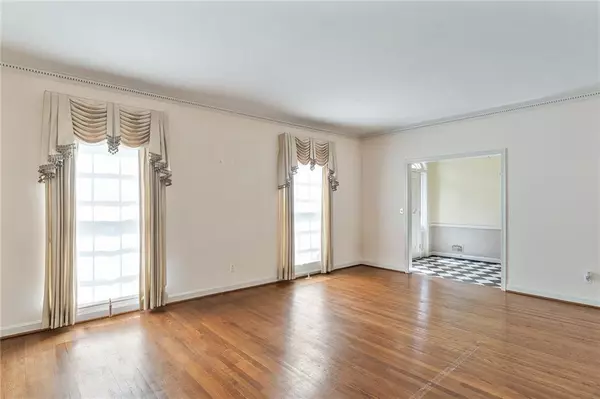For more information regarding the value of a property, please contact us for a free consultation.
4210 Sentinel Post RD NW Atlanta, GA 30327
Want to know what your home might be worth? Contact us for a FREE valuation!

Our team is ready to help you sell your home for the highest possible price ASAP
Key Details
Sold Price $1,065,000
Property Type Single Family Home
Sub Type Single Family Residence
Listing Status Sold
Purchase Type For Sale
Square Footage 3,286 sqft
Price per Sqft $324
Subdivision Whitewater Creek
MLS Listing ID 7419132
Sold Date 08/09/24
Style Ranch
Bedrooms 5
Full Baths 4
Construction Status Resale
HOA Y/N No
Originating Board First Multiple Listing Service
Year Built 1964
Annual Tax Amount $17,964
Tax Year 2023
Lot Size 1.010 Acres
Acres 1.01
Property Description
Nestled on a pristine 1-acre lot, this beautiful Chatham Ranch, in nearly original mint condition, epitomizes timeless elegance and mid-century charm. Boasting an impressive 200 feet of frontage and depth, this residence offers a rare combination of space, privacy, and prime location.
Upon entering, you are greeted by grand room sizes, including a large formal living room and gracious dining room The spacious kitchen seamlessly flows into the fireside family room and the expansive sunroom, which offers serene views of the private, walk-out level backyard. The main level features four generous bedrooms and three full bathrooms. The partially finished basement provides an additional bedroom and full bathroom. Permanent stairs lead to the attic, offering abundant storage and potential for future expansion. An oversized two-car attached carport enhances convenience, while the home's ideal location just north of Mount Paran in the coveted Jackson Elementary provides easy access to I-75, Truist Park, Sandy Springs, Buckhead, and Atlanta's most prestigious private schools.
Location
State GA
County Fulton
Lake Name None
Rooms
Bedroom Description Master on Main
Other Rooms None
Basement Bath/Stubbed, Daylight, Exterior Entry, Finished, Finished Bath, Interior Entry
Main Level Bedrooms 4
Dining Room Separate Dining Room
Interior
Interior Features Bookcases, Double Vanity, Entrance Foyer, High Ceilings 9 ft Main, Walk-In Closet(s), Other
Heating Central, Forced Air
Cooling Central Air
Flooring Carpet, Ceramic Tile, Hardwood, Laminate
Fireplaces Number 1
Fireplaces Type Living Room
Window Features None
Appliance Dishwasher, Disposal, Double Oven, Dryer, Electric Cooktop, Electric Oven, Microwave, Range Hood, Refrigerator, Washer
Laundry Laundry Room, Main Level, Sink
Exterior
Exterior Feature Private Yard
Parking Features Carport
Fence Back Yard, Fenced
Pool None
Community Features Near Schools, Near Shopping, Near Trails/Greenway, Street Lights
Utilities Available Cable Available, Electricity Available, Phone Available, Sewer Available, Underground Utilities
Waterfront Description None
View Trees/Woods
Roof Type Composition,Shingle
Street Surface Asphalt,Paved
Accessibility None
Handicap Access None
Porch Covered, Patio
Private Pool false
Building
Lot Description Back Yard, Front Yard, Private, Wooded
Story Two
Foundation Concrete Perimeter
Sewer Public Sewer
Water Public
Architectural Style Ranch
Level or Stories Two
Structure Type Brick 4 Sides
New Construction No
Construction Status Resale
Schools
Elementary Schools Jackson - Atlanta
Middle Schools Willis A. Sutton
High Schools North Atlanta
Others
Senior Community no
Restrictions false
Tax ID 17 021500020037
Special Listing Condition None
Read Less

Bought with Ansley Real Estate | Christie's International Real Estate



