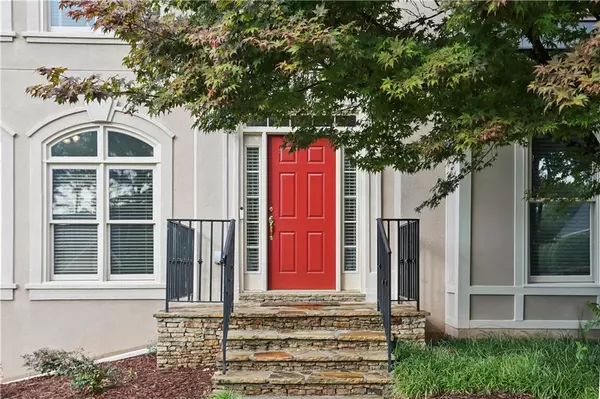For more information regarding the value of a property, please contact us for a free consultation.
551 Straton Chase SE Marietta, GA 30067
Want to know what your home might be worth? Contact us for a FREE valuation!

Our team is ready to help you sell your home for the highest possible price ASAP
Key Details
Sold Price $1,050,000
Property Type Single Family Home
Sub Type Single Family Residence
Listing Status Sold
Purchase Type For Sale
Square Footage 5,961 sqft
Price per Sqft $176
Subdivision Belmont
MLS Listing ID 7407948
Sold Date 07/23/24
Style Traditional
Bedrooms 6
Full Baths 4
Half Baths 1
Construction Status Resale
HOA Fees $1,100
HOA Y/N Yes
Originating Board First Multiple Listing Service
Year Built 1994
Annual Tax Amount $8,839
Tax Year 2023
Lot Size 0.356 Acres
Acres 0.3564
Property Description
Your dream home awaits! This light-filled expansive executive home is nestled into a quiet cul de sac in the coveted Belmont community which is zoned for the top rated SOPE CREEK Elementary School. The two-story foyer welcomes you and is flanked by a beautiful private office with custom built-ins and a massive dining room. Open concept allows full sight lines from the kitchen to the sunroom which could be a keeping room, living room or another office! The gourmet kitchen with brand-new stainless-steel appliances, will be the heart of the home and the center events with family and friends. The amazing hardwood floors were recently refinished to a beautiful, trendy light color! The family room is large and has a stacked stone fireplace and beautiful built-ins. The back yard and deck are a serene oasis. The covered deck allows you to enjoy the outdoors (and a glass of wine) during sunny and rainy days and nights. Upstairs you will be greeted by the grand Owner's Suite that has another office, sitting room, nursery or even a dressing room. The primary bathroom has stunning soaring cathedral ceilings and has so much potential. Three more secondary bedrooms are upstairs. One has an ensuite bathroom and the other two are joined by a jack and jill bathroom. The terrace level can be used to entertain children, cook on the grill with easy access to outside and a full kitchen, a home gym, ample storage and additional spaces to entertain. The basement bedrooms with a full bath will be a particular favorite for guests seeking a relaxing space away from the activity on the main level. Enjoy your fully fenced and professionally landscaped, back yard. You can enjoy many worry free years in this amazing home knowing your roof is only 2 years young. You will love the Belmont neighborhood with its wonderful HOA that includes swim and tennis as well as an active social calendar with several events throughout the year to connect with neighbors and for the children to play. Join the ladies book club, mixed and ladies' tennis teams or attend one of the many organized social events! All this within walking distance to our incredible Sope Creek Elementary School and Sope Creek National Park. Enjoy close proximity to all interstates and the Battery! Perfect work/life balance!
Location
State GA
County Cobb
Lake Name None
Rooms
Bedroom Description Oversized Master,Sitting Room
Other Rooms None
Basement Daylight, Exterior Entry, Finished, Finished Bath, Full, Interior Entry
Dining Room Seats 12+, Separate Dining Room
Interior
Interior Features Bookcases, Cathedral Ceiling(s), Crown Molding, Disappearing Attic Stairs, Double Vanity, Entrance Foyer 2 Story, High Ceilings 9 ft Main, High Ceilings 9 ft Upper, His and Hers Closets, Recessed Lighting, Tray Ceiling(s), Walk-In Closet(s)
Heating Central
Cooling Central Air
Flooring Hardwood
Fireplaces Number 1
Fireplaces Type Family Room, Gas Log
Window Features Insulated Windows
Appliance Dishwasher, Disposal, Double Oven, Gas Cooktop, Gas Water Heater, Microwave, Self Cleaning Oven
Laundry Laundry Room, Main Level, Sink
Exterior
Exterior Feature Private Yard, Rain Gutters
Parking Features Attached, Garage, Garage Door Opener, Garage Faces Side, Level Driveway
Garage Spaces 3.0
Fence Back Yard
Pool None
Community Features Clubhouse, Homeowners Assoc, Near Schools, Near Shopping, Near Trails/Greenway, Pool, Street Lights, Tennis Court(s)
Utilities Available Cable Available, Electricity Available, Natural Gas Available, Phone Available, Sewer Available, Underground Utilities, Water Available
Waterfront Description None
View Trees/Woods
Roof Type Composition
Street Surface Asphalt
Accessibility None
Handicap Access None
Porch Covered, Deck, Patio
Private Pool false
Building
Lot Description Back Yard, Cul-De-Sac, Landscaped, Level, Sprinklers In Front, Sprinklers In Rear
Story Two
Foundation Concrete Perimeter
Sewer Public Sewer
Water Public
Architectural Style Traditional
Level or Stories Two
Structure Type Synthetic Stucco
New Construction No
Construction Status Resale
Schools
Elementary Schools Sope Creek
Middle Schools East Cobb
High Schools Wheeler
Others
HOA Fee Include Insurance,Maintenance Grounds,Swim,Tennis
Senior Community no
Restrictions false
Tax ID 17099400510
Special Listing Condition None
Read Less

Bought with Coldwell Banker Realty



