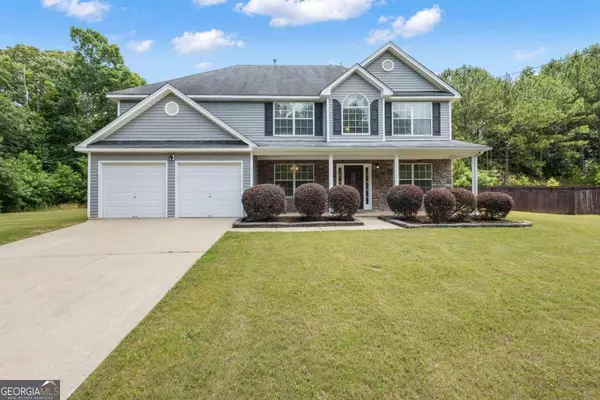For more information regarding the value of a property, please contact us for a free consultation.
564 Carlton Palmetto, GA 30268
Want to know what your home might be worth? Contact us for a FREE valuation!

Our team is ready to help you sell your home for the highest possible price ASAP
Key Details
Sold Price $335,000
Property Type Single Family Home
Sub Type Single Family Residence
Listing Status Sold
Purchase Type For Sale
Square Footage 2,548 sqft
Price per Sqft $131
Subdivision Carlton Woods
MLS Listing ID 10316055
Sold Date 08/16/24
Style Traditional
Bedrooms 4
Full Baths 3
HOA Y/N No
Originating Board Georgia MLS 2
Year Built 2005
Annual Tax Amount $2,262
Tax Year 2023
Lot Size 0.910 Acres
Acres 0.91
Lot Dimensions 39639.6
Property Description
Buyer's Financing fell through - Back on the market due to no fault of the sellers! Welcome home to 564 Carlton Dr! This 4 bedroom/3 bathroom home features NEW paint throughout many of the common areas and bedrooms. Downstairs you'll be greeted by the formal dining room as well as a formal study off the entry foyer. Then, step down into the cozy fireside family room that steps up into the kitchen and breakfast area. One bedroom and full bathroom are also located on the main floor. As you head upstairs, you'll find a quaint loft space with a split bedroom floor plan between the Primary Suite and 2 additional bedrooms and full bathroom. The oversized primary suite features a tray ceiling and large sitting room, plus large primary bathroom featuring a double vanity and separate soaking tub and shower with large walk-in closet featuring custom shelving. Laundry room also located upstairs. Now step outside into your large backyard, perfect for entertaining! Nearby attractions include Cochran Mill Park and Serenbe as well as the Atlanta International Hartsfield-Jackson Airport. Don't wait! Schedule your showing today.
Location
State GA
County Fulton
Rooms
Basement None
Dining Room Separate Room
Interior
Interior Features Double Vanity, Separate Shower, Soaking Tub, Tray Ceiling(s), Walk-In Closet(s)
Heating Central, Dual, Forced Air, Zoned
Cooling Ceiling Fan(s), Central Air, Dual
Flooring Carpet, Hardwood, Laminate
Fireplaces Number 1
Fireplaces Type Factory Built
Fireplace Yes
Appliance Dishwasher, Oven/Range (Combo)
Laundry Upper Level
Exterior
Parking Features Attached, Garage
Garage Spaces 2.0
Community Features Street Lights
Utilities Available Electricity Available, Sewer Connected, Underground Utilities
View Y/N No
Roof Type Composition
Total Parking Spaces 2
Garage Yes
Private Pool No
Building
Lot Description Level
Faces Use GPS
Foundation Slab
Sewer Public Sewer
Water Public
Structure Type Stone,Vinyl Siding
New Construction No
Schools
Elementary Schools Palmetto
Middle Schools Bear Creek
High Schools Creekside
Others
HOA Fee Include None
Tax ID 07 320000604584
Security Features Security System,Smoke Detector(s)
Special Listing Condition Resale
Read Less

© 2025 Georgia Multiple Listing Service. All Rights Reserved.



