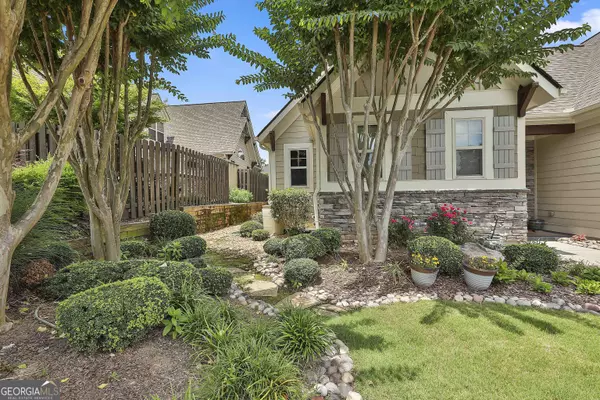For more information regarding the value of a property, please contact us for a free consultation.
1017 Saranac Peachtree City, GA 30269
Want to know what your home might be worth? Contact us for a FREE valuation!

Our team is ready to help you sell your home for the highest possible price ASAP
Key Details
Sold Price $625,000
Property Type Single Family Home
Sub Type Single Family Residence
Listing Status Sold
Purchase Type For Sale
Square Footage 2,234 sqft
Price per Sqft $279
Subdivision Saranac Park
MLS Listing ID 10315903
Sold Date 08/17/24
Style Craftsman
Bedrooms 3
Full Baths 2
Half Baths 1
HOA Fees $2,020
HOA Y/N Yes
Originating Board Georgia MLS 2
Year Built 2009
Annual Tax Amount $6,537
Tax Year 2023
Lot Size 7,492 Sqft
Acres 0.172
Lot Dimensions 7492.32
Property Description
NEW PRICE! NEW INTERIOR PAINT! NEW BEDROOM CARPET! Highly Sought After SARANAC PARK in award-winning McIntosh HS District! Lawn Maintenance Community. Ranch with 3 bedrooms plus bonus over the garage and large walk-in attic! Fabulous courtyard with fountain for your gardening and relaxing pleasure. 10 foot+ ceilings. Spacious vaulted great room features lovely fireplace with raised hearth and gas logs. Split bedroom plan. HUGE vaulted Primary Suite with sitting area and door to courtyard-quite impressive! Primary bath is tiled and features whirlpool tub, large tiled separate shower with dual shower heads, two vanities and TWO large separate walk-in closets 'to die for'! Guest bedrooms share a Jack and Jill full bath. The home boasts plantation shutters and gorgeous site-finished hardwood floors in all living areas except bedrooms. Kitchen features abundant stained cabinetry, island and full suite of stainless steel appliances. Large dining area adjoins great room with craftsman wainscoting and double French doors overlooking private courtyard with gorgeous plantings (Gerbera daisies, hostas, white roses, specimen maple & azaleas) and soothing fountain. Laundry room with utility sink: washer and dryer remain. Full irrigation system. Relax on your screened porch away from cares of the day! Quiet location in the rear area of the subdivision. Add your own touches to make this your own! Exterior trim recently painted. (Bonus room not pictured). Enjoy easy I-85 access to Atlanta and convenience to local grocery stores, shops, schools and Trilith Studios!
Location
State GA
County Fayette
Rooms
Basement None
Dining Room Dining Rm/Living Rm Combo
Interior
Interior Features Double Vanity, High Ceilings, Master On Main Level, Separate Shower, Split Bedroom Plan, Tile Bath, Vaulted Ceiling(s), Walk-In Closet(s)
Heating Central, Forced Air, Natural Gas
Cooling Ceiling Fan(s), Central Air, Electric
Flooring Carpet, Hardwood, Tile
Fireplaces Number 1
Fireplaces Type Factory Built, Family Room, Gas Log, Gas Starter
Fireplace Yes
Appliance Cooktop, Dishwasher, Disposal, Dryer, Gas Water Heater, Microwave, Oven, Refrigerator, Stainless Steel Appliance(s), Washer
Laundry In Hall
Exterior
Exterior Feature Garden, Other, Water Feature
Parking Features Attached, Garage, Garage Door Opener
Garage Spaces 2.0
Community Features Park, Sidewalks, Street Lights
Utilities Available Cable Available, Sewer Connected, Underground Utilities
View Y/N No
Roof Type Composition
Total Parking Spaces 2
Garage Yes
Private Pool No
Building
Lot Description Cul-De-Sac, Level
Faces From I85 S to GA Hwy 74S, turn right on Crabapple Road, Left on Senoia Rd. Subdivision is on the Left. Home is situated in the back side of the community!!! PLEASE DO NOT LOCK ENTRY GATE!!!
Foundation Slab
Sewer Public Sewer
Water Public
Structure Type Concrete,Stone
New Construction No
Schools
Elementary Schools Crabapple
Middle Schools Booth
High Schools Mcintosh
Others
HOA Fee Include Maintenance Grounds,Other
Tax ID 073528015
Acceptable Financing Cash, Conventional, FHA, VA Loan
Listing Terms Cash, Conventional, FHA, VA Loan
Special Listing Condition Resale
Read Less

© 2025 Georgia Multiple Listing Service. All Rights Reserved.



