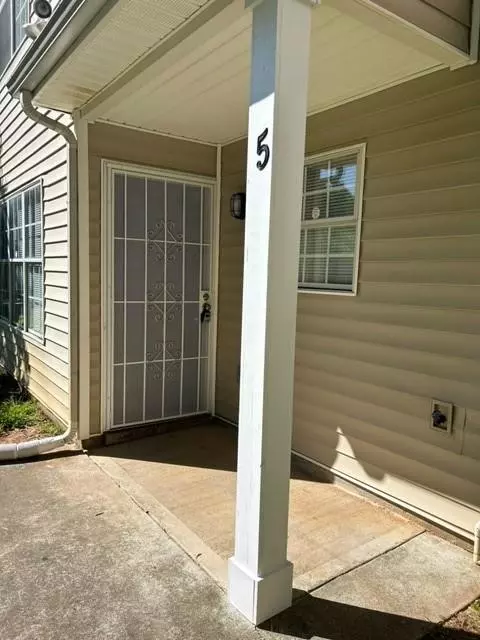For more information regarding the value of a property, please contact us for a free consultation.
1081 Estes DR ## 501 Atlanta, GA 30310
Want to know what your home might be worth? Contact us for a FREE valuation!

Our team is ready to help you sell your home for the highest possible price ASAP
Key Details
Sold Price $199,000
Property Type Townhouse
Sub Type Townhouse
Listing Status Sold
Purchase Type For Sale
Subdivision Estes Pointe
MLS Listing ID 7415594
Sold Date 08/16/24
Style Townhouse,Traditional
Bedrooms 2
Full Baths 1
Half Baths 1
Construction Status Resale
HOA Fees $1,200
HOA Y/N Yes
Originating Board First Multiple Listing Service
Year Built 2004
Annual Tax Amount $2,321
Tax Year 2022
Lot Size 1,306 Sqft
Acres 0.03
Property Description
Welcome to this stunning, recently updated townhome in Atlanta! Step inside and be greeted by a bright and airy open-concept living space with brand-new flooring throughout. The chef's kitchen features sleek quartz countertops and all new appliances. Relax and unwind in the luxurious tile shower in the newly renovated bathroom. Enjoy the peace of mind that comes with a new roof, air conditioner, and off road parking. Don't miss out on this beautifully updated home-schedule your showing today! Conventional or Cash purchase only: ask about incentives with preferred lender.
Location
State GA
County Fulton
Lake Name None
Rooms
Bedroom Description None
Other Rooms None
Basement None
Dining Room Other
Interior
Interior Features Disappearing Attic Stairs
Heating Central, Electric
Cooling Attic Fan, Ceiling Fan(s), Central Air, Electric
Flooring Laminate
Fireplaces Type None
Window Features None
Appliance Dishwasher, Dryer, Electric Water Heater, Microwave, Washer
Laundry Laundry Room, Upper Level
Exterior
Exterior Feature None
Parking Features Garage Faces Rear, Garage Faces Side
Fence None
Pool None
Community Features Homeowners Assoc
Utilities Available Electricity Available, Phone Available, Sewer Available, Water Available
Waterfront Description None
View City
Roof Type Composition
Street Surface Other
Accessibility None
Handicap Access None
Porch Patio
Private Pool false
Building
Lot Description Sidewalk
Story Two
Foundation Slab
Sewer Public Sewer
Water Public
Architectural Style Townhouse, Traditional
Level or Stories Two
Structure Type Vinyl Siding
New Construction No
Construction Status Resale
Schools
Elementary Schools T. J. Perkerson
Middle Schools Sylvan Hills
High Schools G.W. Carver
Others
Senior Community no
Restrictions true
Tax ID 14 0122 LL0336
Ownership Fee Simple
Financing no
Special Listing Condition None
Read Less

Bought with Map Realty Group, LLC.



