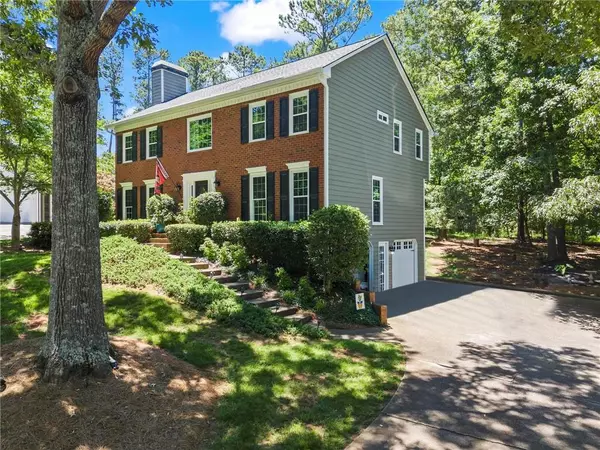For more information regarding the value of a property, please contact us for a free consultation.
3415 Legacy TRCE Alpharetta, GA 30022
Want to know what your home might be worth? Contact us for a FREE valuation!

Our team is ready to help you sell your home for the highest possible price ASAP
Key Details
Sold Price $595,000
Property Type Single Family Home
Sub Type Single Family Residence
Listing Status Sold
Purchase Type For Sale
Square Footage 2,777 sqft
Price per Sqft $214
Subdivision Haynes Landing
MLS Listing ID 7402424
Sold Date 08/19/24
Style Colonial,Traditional
Bedrooms 4
Full Baths 2
Half Baths 1
Construction Status Resale
HOA Fees $650
HOA Y/N Yes
Originating Board First Multiple Listing Service
Year Built 1986
Annual Tax Amount $3,062
Tax Year 2023
Lot Size 0.437 Acres
Acres 0.4374
Property Description
Welcome Home! This stunner in Haynes Landing is move in ready and waiting for you. If it is entertaining you love, this is an amazing home for it. Spacious with room for everyone to mingle or eat or help you cook in the gourmet kitchen. And if BBQ is your thing we have you covered on the back deck. Room to play ball outside or relax by the fire pit. Maybe it is relaxing after a long day. Step on into your stunning Primary bath and let the water and bubbles take you away. 3 additional bedrooms upstairs allows for office space or crafting plus a bonus room in the basement/garage area. This wonderful neighborhood is the perfect place for you to call home. And did we mention the roof is 1 year old, windows 1 year old both with warranty. Swim & Tennis, Close to shopping, schools, restaurants and parks. Barnwell, Haynes/Centential school combo. Closing can happen in time for school start.
Location
State GA
County Fulton
Lake Name None
Rooms
Bedroom Description None
Other Rooms None
Basement Daylight, Driveway Access, Finished, Interior Entry, Partial
Dining Room Seats 12+
Interior
Interior Features Crown Molding, Disappearing Attic Stairs, Double Vanity, Entrance Foyer, High Ceilings 9 ft Lower, High Ceilings 9 ft Main, High Ceilings 9 ft Upper, High Speed Internet, His and Hers Closets, Walk-In Closet(s)
Heating Central, Forced Air, Natural Gas
Cooling Ceiling Fan(s), Central Air, Electric
Flooring Ceramic Tile, Hardwood
Fireplaces Number 1
Fireplaces Type Family Room, Gas Starter, Wood Burning Stove
Window Features Double Pane Windows,Insulated Windows,Shutters
Appliance Dishwasher, Disposal, Electric Range, Electric Water Heater, Microwave, Refrigerator
Laundry In Hall, Laundry Closet, Upper Level
Exterior
Exterior Feature Garden, Lighting, Private Yard, Rain Gutters, Rear Stairs
Parking Features Driveway, Garage, Garage Door Opener, Garage Faces Side
Garage Spaces 2.0
Fence None
Pool None
Community Features Clubhouse, Homeowners Assoc, Near Schools, Near Shopping, Park, Pickleball, Playground, Pool, Restaurant, Street Lights, Swim Team, Tennis Court(s)
Utilities Available Cable Available, Electricity Available, Natural Gas Available, Phone Available, Sewer Available, Water Available
Waterfront Description None
View City
Roof Type Composition
Street Surface Asphalt
Accessibility None
Handicap Access None
Porch Deck, Front Porch
Total Parking Spaces 4
Private Pool false
Building
Lot Description Back Yard, Cleared, Front Yard
Story Three Or More
Foundation Block, Concrete Perimeter
Sewer Public Sewer
Water Public
Architectural Style Colonial, Traditional
Level or Stories Three Or More
Structure Type Brick Front,HardiPlank Type
New Construction No
Construction Status Resale
Schools
Elementary Schools Barnwell
Middle Schools Haynes Bridge
High Schools Centennial
Others
HOA Fee Include Swim,Tennis
Senior Community no
Restrictions false
Tax ID 11 006300120288
Acceptable Financing 1031 Exchange, Cash, Conventional, FHA, VA Loan
Listing Terms 1031 Exchange, Cash, Conventional, FHA, VA Loan
Special Listing Condition None
Read Less

Bought with Harry Norman Realtors



