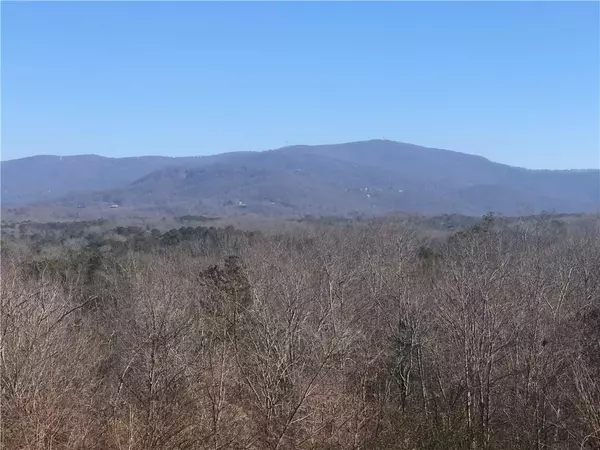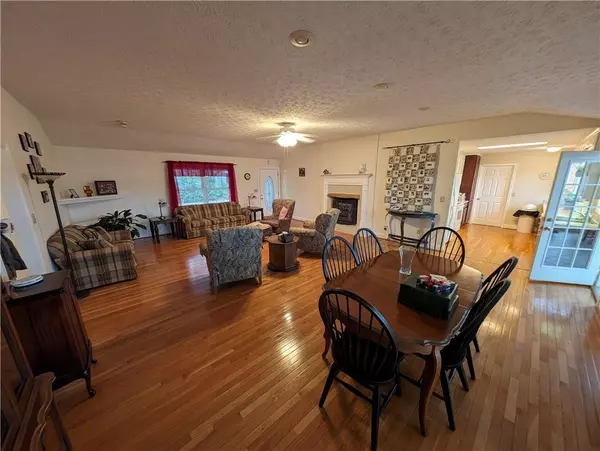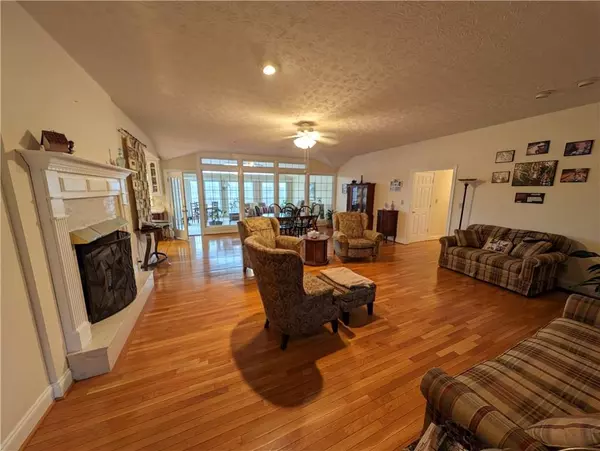For more information regarding the value of a property, please contact us for a free consultation.
171 Ballew DR S Jasper, GA 30143
Want to know what your home might be worth? Contact us for a FREE valuation!

Our team is ready to help you sell your home for the highest possible price ASAP
Key Details
Sold Price $463,500
Property Type Single Family Home
Sub Type Single Family Residence
Listing Status Sold
Purchase Type For Sale
Square Footage 2,466 sqft
Price per Sqft $187
Subdivision Mt Crest Estates
MLS Listing ID 7320370
Sold Date 08/19/24
Style Ranch
Bedrooms 5
Full Baths 3
Construction Status Resale
HOA Y/N No
Originating Board First Multiple Listing Service
Year Built 1969
Annual Tax Amount $748
Tax Year 2022
Lot Size 2.300 Acres
Acres 2.3
Property Description
Beautiful Mountain View all Year!!! Come fall in love with this beautiful 4 sided brick ranch on a full basement. No HOA, No Restrictions and Private Setting. Just minutes from downtown Jasper. Relax on your back deck sipping your drink enjoying the stunning view of the GA mountains. The large kitchen that opens to the dining and great room is perfect for entertaining. The Sunroom and the Over sized Master both feature year round view of the Ga mountains. Come today and make this your forever home secluded in the beauty of the Georgia mountains but still close to everything you need. Hurry you don't want to miss this beautiful property! Whole house on demand Generator. HVAC is all NEW.
Location
State GA
County Pickens
Lake Name None
Rooms
Bedroom Description Master on Main,Oversized Master,Sitting Room
Other Rooms None
Basement Daylight, Exterior Entry, Finished, Finished Bath, Full, Interior Entry
Main Level Bedrooms 3
Dining Room Open Concept, Seats 12+
Interior
Interior Features Entrance Foyer, High Ceilings 9 ft Main, High Speed Internet
Heating Central, Electric, Forced Air, Propane
Cooling Ceiling Fan(s), Central Air, Electric, Whole House Fan
Flooring Carpet, Ceramic Tile, Hardwood
Fireplaces Number 1
Fireplaces Type Factory Built, Great Room
Window Features Insulated Windows
Appliance Dishwasher, Electric Range, Electric Water Heater, ENERGY STAR Qualified Appliances, Microwave, Refrigerator, Self Cleaning Oven
Laundry Laundry Room, Main Level, Mud Room
Exterior
Exterior Feature Balcony, Private Yard, Private Entrance
Parking Features Attached, Carport, Covered, Kitchen Level, Level Driveway
Fence Back Yard, Chain Link, Privacy
Pool None
Community Features None
Utilities Available Cable Available, Electricity Available, Phone Available, Water Available
Waterfront Description None
View Mountain(s)
Roof Type Metal
Street Surface Asphalt
Accessibility Accessible Bedroom, Central Living Area, Accessible Closets, Accessible Entrance
Handicap Access Accessible Bedroom, Central Living Area, Accessible Closets, Accessible Entrance
Porch Deck
Private Pool false
Building
Lot Description Back Yard, Mountain Frontage, Private
Story One
Foundation Concrete Perimeter
Sewer Septic Tank
Water Public
Architectural Style Ranch
Level or Stories One
Structure Type Brick 4 Sides
New Construction No
Construction Status Resale
Schools
Elementary Schools Harmony - Pickens
Middle Schools Pickens - Other
High Schools Pickens
Others
Senior Community no
Restrictions false
Tax ID 043B 083
Special Listing Condition None
Read Less

Bought with Lantern Real Estate Group



