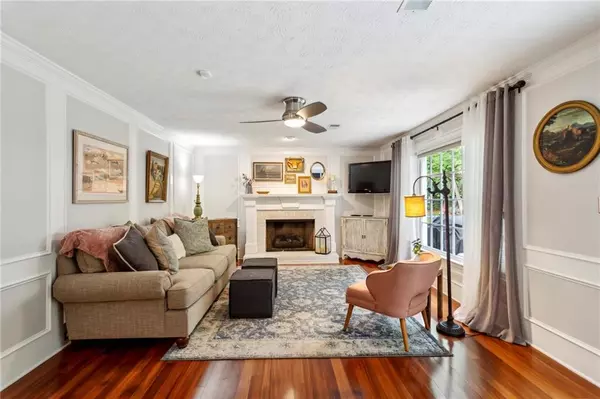For more information regarding the value of a property, please contact us for a free consultation.
2608 Cotton Mill CT NE Marietta, GA 30068
Want to know what your home might be worth? Contact us for a FREE valuation!

Our team is ready to help you sell your home for the highest possible price ASAP
Key Details
Sold Price $656,900
Property Type Single Family Home
Sub Type Single Family Residence
Listing Status Sold
Purchase Type For Sale
Square Footage 2,866 sqft
Price per Sqft $229
Subdivision Princeton Mill
MLS Listing ID 7426295
Sold Date 08/21/24
Style Traditional
Bedrooms 5
Full Baths 2
Half Baths 1
Construction Status Resale
HOA Fees $518
HOA Y/N Yes
Originating Board First Multiple Listing Service
Year Built 1988
Annual Tax Amount $6,064
Tax Year 2024
Lot Size 0.398 Acres
Acres 0.3984
Property Description
Welcome Home to this 3 sided brick beauty complemented by durable cement siding, nestled on a sprawling cul-de-sac lot offering unparalleled privacy, in the sought-after Princeton Mill swim/tennis community. This home boasts 4 bedrooms and 2.5 baths, with a versatile BONUS room that could effortlessly serve as a 5TH BEDROOM, office, recreation room, or gym. Discover the bonus room's four walk-in closets, perfect for ample storage or use as a little play area. Throughout the home, rich HARDWOOD flooring graces every corner, except the tiled bathrooms. The kitchen is refreshing, with just painted white cabinets, stainless steel appliances, granite countertops, and a stylish subway tile backsplash, opening seamlessly to a spacious, vaulted eat-in area, flooded with natural light. Also, the kitchen refrigerator, garage refrigerator and washer/dryer all REMAIN! The main level's laundry room doubles as a Mud Room with plenty of space for a drop zone for additional convenience. Retreat to the master suite featuring a vaulted ceiling, a generously sized walk-in closet adorned with custom shelving, and an additional closet for extra storage. The master bath is a sanctuary with its freshly painted double vanity, soaking tub, and walk-in shower. Each guest bedroom is a haven with ample closet space and the same luxurious hardwood flooring. The main level Living Room has elegant FRENCH Doors and offers flexibility as an office or playroom. The Family Room beckons with a cozy gas log fireplace, complemented by built-in bookshelves and a serene view of the picturesque rear yard. Step outside to the freshly repainted back patio, a perfect setting for entertaining, grilling, or simply unwinding. The meticulously landscaped yard, complete with lush grass and natural areas, is fully fenced for ultimate privacy. Princeton Mill is a sought after swim/tennis and pickleball community with an amazing swim team, 4th of July fireworks, an epic Halloween as well as many other social events! We live in the subdivision and LOVE it here, so please do not hesitate to reach out with any questions! Education excellence awaits with the home's placement in the newly built Eastvalley Elementary and prestigious, top-ranked Wheeler Magnet High School district, celebrated for their cutting-edge STEM curriculum. Conveniently located near major highways(I-75/I-285 and I-575) and shopping centers, including Merchants Walk and the Avenue, Trader Joe's, Whole Foods, Publix, Kroger, East Cobb Park, Terrell Mill Park, Sewell Mill Park and more.
Location
State GA
County Cobb
Lake Name None
Rooms
Bedroom Description Oversized Master
Other Rooms None
Basement None
Dining Room Seats 12+, Separate Dining Room
Interior
Interior Features Bookcases, Entrance Foyer, High Speed Internet, His and Hers Closets, Tray Ceiling(s), Walk-In Closet(s), Wet Bar
Heating Natural Gas
Cooling Ceiling Fan(s), Central Air, Electric
Flooring Hardwood
Fireplaces Number 1
Fireplaces Type Family Room, Gas Log
Window Features Wood Frames
Appliance Dishwasher, Disposal, Electric Oven, Electric Range, Gas Water Heater, Microwave
Laundry Laundry Room, Main Level
Exterior
Exterior Feature Private Entrance, Private Yard, Rear Stairs
Parking Features Attached, Garage, Garage Door Opener, Garage Faces Front
Garage Spaces 2.0
Fence Back Yard, Chain Link, Fenced, Wood
Pool None
Community Features Clubhouse, Homeowners Assoc, Near Schools, Pickleball, Playground, Pool, Sidewalks, Street Lights, Swim Team, Tennis Court(s)
Utilities Available Cable Available, Electricity Available, Natural Gas Available, Phone Available, Sewer Available, Underground Utilities, Water Available
Waterfront Description None
View Other
Roof Type Composition
Street Surface Asphalt,Concrete
Accessibility None
Handicap Access None
Porch Patio
Private Pool false
Building
Lot Description Back Yard, Cul-De-Sac, Front Yard, Landscaped, Private
Story Two
Foundation Concrete Perimeter
Sewer Public Sewer
Water Public
Architectural Style Traditional
Level or Stories Two
Structure Type Brick 3 Sides,HardiPlank Type
New Construction No
Construction Status Resale
Schools
Elementary Schools Eastvalley
Middle Schools East Cobb
High Schools Wheeler
Others
HOA Fee Include Reserve Fund,Swim,Tennis
Senior Community no
Restrictions false
Tax ID 16103300810
Acceptable Financing 1031 Exchange, Cash, Conventional, FHA, FHA 203(k), VA Loan
Listing Terms 1031 Exchange, Cash, Conventional, FHA, FHA 203(k), VA Loan
Special Listing Condition None
Read Less

Bought with Avenue Realty, Inc.



