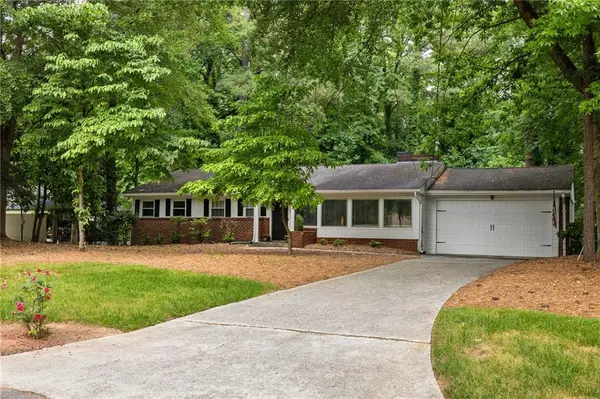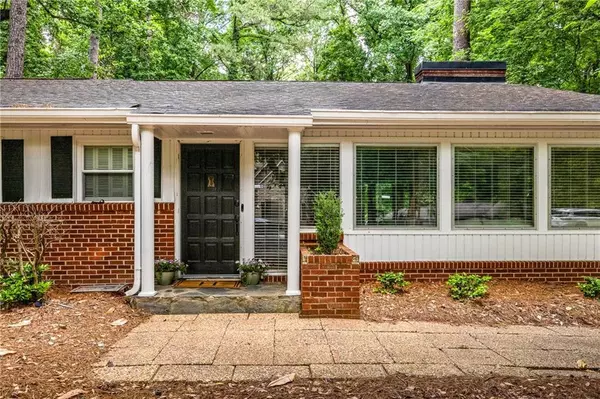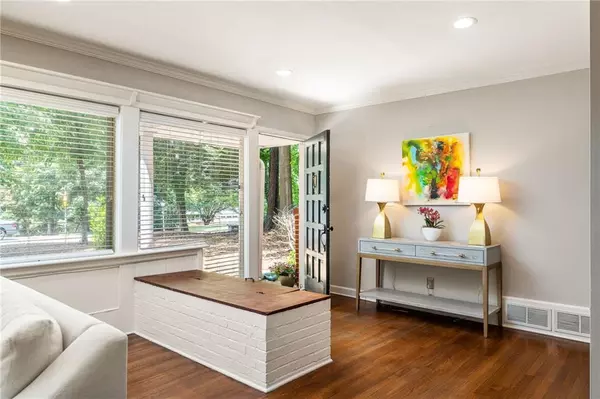For more information regarding the value of a property, please contact us for a free consultation.
5971 Hilderbrand DR Atlanta, GA 30328
Want to know what your home might be worth? Contact us for a FREE valuation!

Our team is ready to help you sell your home for the highest possible price ASAP
Key Details
Sold Price $650,000
Property Type Single Family Home
Sub Type Single Family Residence
Listing Status Sold
Purchase Type For Sale
Square Footage 1,597 sqft
Price per Sqft $407
Subdivision Hammond Hills
MLS Listing ID 7434801
Sold Date 08/19/24
Style Ranch
Bedrooms 3
Full Baths 2
Construction Status Resale
HOA Y/N No
Originating Board First Multiple Listing Service
Year Built 1956
Annual Tax Amount $3,818
Tax Year 2023
Lot Size 0.845 Acres
Acres 0.8448
Property Description
Nestled in the serene and sought-after neighborhood of Hammond Hills, this charming ranch-style home offers the perfect blend of comfort and character. One of the largest lots in Hammond Hills. This 4-sided brick home has been transformed throughout. Refreshing white kitchen with granite countertops, stainless appliances with serene view of backyard. Fresh, renovated master bath with marble countertops, subway tile and beautiful stand-in shower. Hardwood floors throughout. Expansive covered deck and large, level backyard are a perfect backdrop for entertainment! Fantastic curb appeal & attached 2-car garage. Opportunity to join Hammond Hills Swim/Tennis Association. Easy access to highways & all of the dining, shopping & entertainment of Sandy Springs City Center.
Location
State GA
County Fulton
Lake Name None
Rooms
Bedroom Description Master on Main,Oversized Master
Other Rooms None
Basement Crawl Space
Main Level Bedrooms 3
Dining Room Separate Dining Room
Interior
Interior Features Disappearing Attic Stairs, High Speed Internet, Recessed Lighting, Walk-In Closet(s)
Heating Central, Forced Air
Cooling Ceiling Fan(s), Central Air
Flooring Hardwood
Fireplaces Number 1
Fireplaces Type Decorative
Window Features None
Appliance Dishwasher, Disposal, Dryer, Gas Range, Microwave, Self Cleaning Oven, Washer
Laundry In Kitchen, Laundry Closet, Main Level
Exterior
Exterior Feature Private Yard
Parking Features Attached, Garage, Garage Door Opener, Garage Faces Front, Kitchen Level, Level Driveway, On Street
Garage Spaces 2.0
Fence Back Yard
Pool None
Community Features Clubhouse, Near Public Transport, Near Schools, Near Shopping, Near Trails/Greenway, Park, Pool, Tennis Court(s)
Utilities Available Cable Available, Electricity Available, Natural Gas Available, Phone Available, Water Available
Waterfront Description None
View Trees/Woods
Roof Type Composition
Street Surface Paved
Accessibility None
Handicap Access None
Porch Covered, Deck
Private Pool false
Building
Lot Description Back Yard, Front Yard, Landscaped, Level, Wooded
Story One
Foundation None
Sewer Septic Tank
Water Public
Architectural Style Ranch
Level or Stories One
Structure Type Brick
New Construction No
Construction Status Resale
Schools
Elementary Schools High Point
Middle Schools Ridgeview Charter
High Schools Riverwood International Charter
Others
Senior Community no
Restrictions false
Tax ID 17 007000020148
Acceptable Financing 1031 Exchange, Cash, Conventional, FHA, VA Loan
Listing Terms 1031 Exchange, Cash, Conventional, FHA, VA Loan
Special Listing Condition None
Read Less

Bought with Savant Homes, LLC



