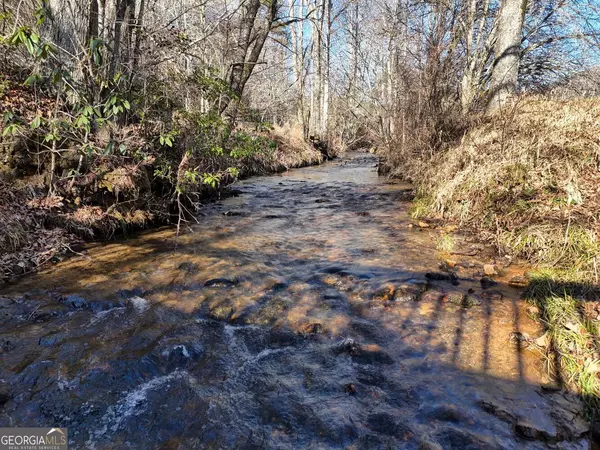For more information regarding the value of a property, please contact us for a free consultation.
22410 Morganton Hwy Suches, GA 30572
Want to know what your home might be worth? Contact us for a FREE valuation!

Our team is ready to help you sell your home for the highest possible price ASAP
Key Details
Sold Price $1,400,000
Property Type Single Family Home
Sub Type Single Family Residence
Listing Status Sold
Purchase Type For Sale
Square Footage 4,846 sqft
Price per Sqft $288
MLS Listing ID 10239530
Sold Date 08/23/24
Style Ranch
Bedrooms 4
Full Baths 4
HOA Y/N Yes
Originating Board Georgia MLS 2
Year Built 1990
Annual Tax Amount $5,925
Tax Year 2023
Lot Size 132.000 Acres
Acres 132.0
Lot Dimensions 132
Property Description
Discover the perfect opportunity to create your family's own majestic 132AC Mountain Retreat with this grand home! Featuring four spacious bedrooms and four full baths, the heart of the open great room is adorned with a stunning floor-to-ceiling stone fireplace, complemented by the magnificent chandelier. The private oversized Master suite occupies one complete side, accompanied by a bonus room adjoining two large bedrooms. Abundant windows capture natural light, allowing you to appreciate the beauty of changing four seasons in this spacious & easily accessible home. The Property includes a large attached 2-car garage and additional outbuildings serving as workshops to accommodate a variety of your needs. Nestled in a tranquil location, surrounded by lush mountain forest, it offers end-of-the-road privacy on approximately 132+-acres of nature scenery. Enjoy seasonal views & creek frontage in the classic North Georgia Mountains. This is not just a home; it's an invitation to embrace the serenity and beauty of your own private haven.
Location
State GA
County Fannin
Rooms
Other Rooms Outbuilding, Workshop
Basement Crawl Space
Dining Room Seats 12+, Separate Room
Interior
Interior Features Beamed Ceilings, High Ceilings, Split Bedroom Plan, Tile Bath, Vaulted Ceiling(s), Walk-In Closet(s)
Heating Central, Wood
Cooling Central Air, Electric
Flooring Tile
Fireplaces Number 1
Fireplaces Type Family Room
Fireplace Yes
Appliance Cooktop, Dishwasher, Dryer, Microwave, Oven/Range (Combo), Refrigerator, Stainless Steel Appliance(s), Washer
Laundry Other
Exterior
Parking Features Attached, Garage, Over 1 Space per Unit
Community Features None
Utilities Available Electricity Available, High Speed Internet, Propane
Waterfront Description Creek
View Y/N Yes
View Mountain(s), Seasonal View
Roof Type Metal
Garage Yes
Private Pool No
Building
Lot Description Other, Private
Faces From Blairsville Intersection of APD Highway 515 _Red Light_travel approx.: 100 yards (or the next left onto Old Blue Ridge Highway) and follow for approx: 7.3 miles and turn LEFT onto Skeenah Gap Road approx: 7.8 miles turn RIGHT onto GA-60 Road YOUR destination on LEFT.
Foundation Block
Sewer Septic Tank
Water Private
Structure Type Stone,Wood Siding
New Construction No
Schools
Elementary Schools East Fannin
Middle Schools Fannin County
High Schools Fannin County
Others
HOA Fee Include None
Tax ID 0021 16C
Acceptable Financing Cash
Listing Terms Cash
Special Listing Condition Resale
Read Less

© 2025 Georgia Multiple Listing Service. All Rights Reserved.



