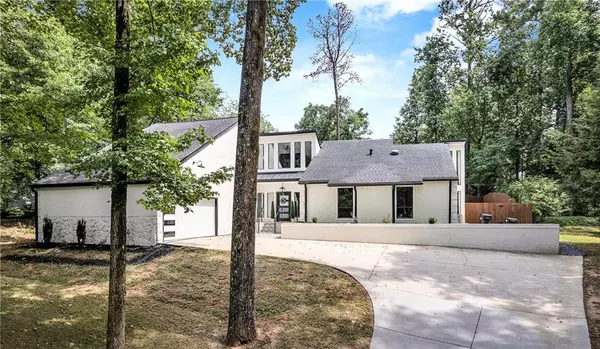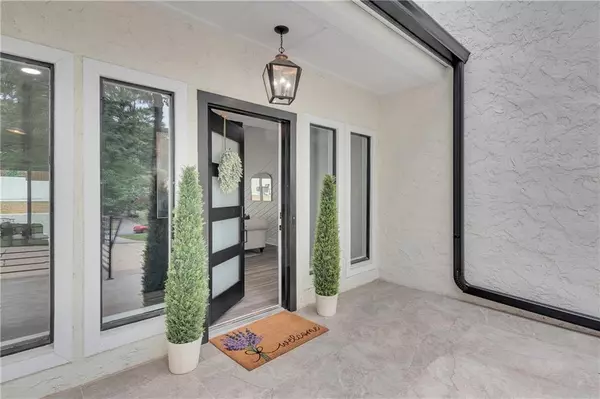For more information regarding the value of a property, please contact us for a free consultation.
2630 Shadow Woods CIR NE Marietta, GA 30062
Want to know what your home might be worth? Contact us for a FREE valuation!

Our team is ready to help you sell your home for the highest possible price ASAP
Key Details
Sold Price $770,000
Property Type Single Family Home
Sub Type Single Family Residence
Listing Status Sold
Purchase Type For Sale
Square Footage 3,200 sqft
Price per Sqft $240
Subdivision Shadow Woods
MLS Listing ID 7353671
Sold Date 08/23/24
Style Contemporary,Modern,Traditional,Other
Bedrooms 4
Full Baths 3
Half Baths 1
Construction Status Updated/Remodeled
HOA Y/N No
Originating Board First Multiple Listing Service
Year Built 1979
Annual Tax Amount $5,046
Tax Year 2023
Lot Size 10,001 Sqft
Acres 0.2296
Property Description
Discover your dream home in this spectacular contemporary oasis! This 4 bedroom, 3.5-bathroom house offers the perfect balance between style and comfort with its renovated and spacious design. Enjoy the open concept chef's kitchen to entertain your guests, a bright living room that connects to the backyard patio, and a private saltwater pool with a half bath and outdoor shower. Upstairs, the spacious extra 4th bedroom with wet bar can be used as a separate living space or whatever you desire, whether it's a game room, home gym, office, or any other idea to personalize this wonderful space. Complete privacy is guaranteed by the wooden fence surrounding the property, while the recent interior and exterior luxury upgrades add a touch of modern elegance. Come and make your dreams come true today!
Location
State GA
County Cobb
Lake Name None
Rooms
Bedroom Description Master on Main
Other Rooms Pergola
Basement None
Main Level Bedrooms 3
Dining Room Great Room, Open Concept
Interior
Interior Features High Ceilings 10 ft Main, High Ceilings 10 ft Upper
Heating Hot Water, Natural Gas
Cooling Central Air
Flooring Vinyl
Fireplaces Number 1
Fireplaces Type Family Room, Living Room
Window Features Double Pane Windows,Insulated Windows
Appliance Dishwasher, Gas Oven, Gas Range, Gas Water Heater, Microwave, Range Hood
Laundry In Kitchen, Laundry Room, Main Level
Exterior
Exterior Feature Private Yard, Rain Gutters
Parking Features Garage
Garage Spaces 2.0
Fence Back Yard, Wood
Pool In Ground, Private, Salt Water
Community Features None
Utilities Available None
Waterfront Description None
View Other
Roof Type Shingle
Street Surface Asphalt
Accessibility None
Handicap Access None
Porch Covered, Patio
Private Pool true
Building
Lot Description Back Yard, Front Yard, Landscaped
Story Two
Foundation Slab
Sewer Public Sewer
Water Public
Architectural Style Contemporary, Modern, Traditional, Other
Level or Stories Two
Structure Type Stucco
New Construction No
Construction Status Updated/Remodeled
Schools
Elementary Schools Murdock
Middle Schools Dodgen
High Schools Pope
Others
Senior Community no
Restrictions false
Tax ID 16074400190
Special Listing Condition Real Estate Owned
Read Less

Bought with Keller Williams Realty Peachtree Rd.



