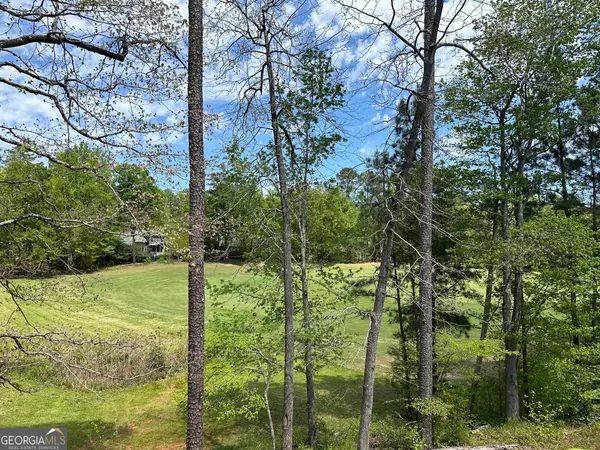For more information regarding the value of a property, please contact us for a free consultation.
1050 Mid Mashie Greensboro, GA 30642
Want to know what your home might be worth? Contact us for a FREE valuation!

Our team is ready to help you sell your home for the highest possible price ASAP
Key Details
Sold Price $733,650
Property Type Single Family Home
Sub Type Single Family Residence
Listing Status Sold
Purchase Type For Sale
Square Footage 2,740 sqft
Price per Sqft $267
Subdivision Harbor Club
MLS Listing ID 20178950
Sold Date 08/30/24
Style Craftsman
Bedrooms 4
Full Baths 3
HOA Fees $1,500
HOA Y/N Yes
Originating Board Georgia MLS 2
Year Built 2024
Annual Tax Amount $325
Tax Year 2024
Lot Size 0.270 Acres
Acres 0.27
Lot Dimensions 11761.2
Property Description
Gorgeous cul-de-sac home in Club Cottages built by Waterford Homes. The Aspen Ridge plan features primary and two additional bedrooms on main plus a huge recreation room, bedroom and bath on terrace level. Tons of unfinished space down including an area with double doors perfect for a workshop. The expansive rear porch is screen4ed with an open grilling deck beyond. The views are amazing to the back of the driving range and beautiful pond. Completion August 2024
Location
State GA
County Greene
Rooms
Basement Finished Bath, Daylight, Interior Entry, Exterior Entry, Full
Dining Room Seats 12+
Interior
Interior Features High Ceilings, Beamed Ceilings, Tile Bath, Walk-In Closet(s), Master On Main Level, Split Bedroom Plan
Heating Electric, Central, Heat Pump, Zoned
Cooling Electric, Central Air, Heat Pump, Zoned
Flooring Hardwood, Tile, Carpet
Fireplaces Number 2
Fireplaces Type Family Room, Outside
Fireplace Yes
Appliance Electric Water Heater, Water Softener, Dishwasher, Disposal, Microwave, Oven/Range (Combo), Stainless Steel Appliance(s)
Laundry In Hall
Exterior
Parking Features Attached, Garage Door Opener, Garage
Garage Spaces 2.0
Community Features Boat/Camper/Van Prkg, Clubhouse, Gated, Golf, Lake, Marina, Fitness Center, Playground, Pool, Street Lights, Tennis Court(s)
Utilities Available Cable Available, Sewer Connected, Electricity Available, High Speed Internet, Propane, Water Available
View Y/N No
Roof Type Composition
Total Parking Spaces 2
Garage Yes
Private Pool No
Building
Lot Description Cul-De-Sac
Faces I-20 E to exit 130 Turn right. Neighborhood entrance 4 miles on the left.
Sewer Private Sewer
Water Shared Well
Structure Type Concrete,Brick
New Construction Yes
Schools
Elementary Schools Greene County Primary
Middle Schools Anita White Carson
High Schools Greene County
Others
HOA Fee Include Maintenance Grounds,Management Fee,Private Roads,Reserve Fund,Security
Tax ID 055B000250
Security Features Carbon Monoxide Detector(s),Smoke Detector(s),Gated Community
Special Listing Condition Under Construction
Read Less

© 2025 Georgia Multiple Listing Service. All Rights Reserved.



