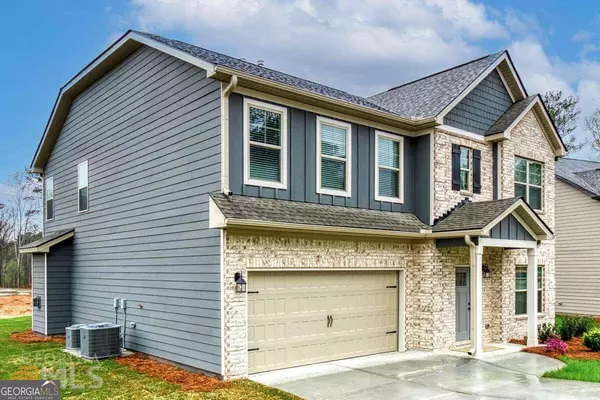For more information regarding the value of a property, please contact us for a free consultation.
4020 Diane Lane Fayetteville, GA 30214
Want to know what your home might be worth? Contact us for a FREE valuation!

Our team is ready to help you sell your home for the highest possible price ASAP
Key Details
Sold Price $480,659
Property Type Single Family Home
Sub Type Single Family Residence
Listing Status Sold
Purchase Type For Sale
Subdivision Dixon Farm
MLS Listing ID 10247646
Sold Date 08/29/24
Style Brick Front,Craftsman
Bedrooms 4
Full Baths 2
Half Baths 1
HOA Fees $850
HOA Y/N Yes
Originating Board Georgia MLS 2
Year Built 2024
Annual Tax Amount $400
Tax Year 2023
Lot Size 6,490 Sqft
Acres 0.149
Lot Dimensions 6490.44
Property Description
Complete & ready to close in 35 days or less. DRB HOMES New Home Available! Under Construction! The Horizon - A beautiful 4 Bedrooms 2.5 bath CRAFTSMAN style floorplan!! This open floor plan home features an open foyer with Shadow box trim that welcomes you into an inviting and spacious great room. This floorplan features a formal living room and dining room. The formal dining room offers shadow box trim and coffer ceilings. Kitchen has center Island and Quartz countertops; Stainless Steel appliances. The kitchen opens to the Great Room, which is perfect for entertaining. The primary suite and secondary bedrooms are spacious. The Upstairs landing offers a loft area. For a continuous look, luxury Vinyl Planks are included throughout the main floor and on stairs. The primary bathroom features double vanities with quartz countertops and tiled shower. 2" Faux Blinds included. Garage Door Opener included. Open concept kitchen w, island, breakfast area and great room with fireplace. Near Downtown Fayetteville. Stock Photos (Not Actual Home)
Location
State GA
County Fayette
Rooms
Other Rooms Garage(s)
Basement None
Interior
Interior Features Double Vanity, High Ceilings
Heating Central, Hot Water
Cooling Ceiling Fan(s), Central Air, Gas, Zoned
Flooring Carpet, Vinyl
Fireplaces Number 1
Fireplaces Type Living Room
Fireplace Yes
Appliance Dishwasher, Double Oven
Laundry Upper Level
Exterior
Parking Features Attached
Community Features None
Utilities Available Cable Available, Electricity Available, Natural Gas Available, Sewer Available, Underground Utilities, Water Available
Waterfront Description No Dock Or Boathouse
View Y/N No
Roof Type Composition
Garage Yes
Private Pool No
Building
Lot Description Level
Faces Address: 198 Greenville Rd. Fayetteville, GA 30214 Central Ave to Down town; merge left to Central Ave to GA State University for 8 miles ; merge left onto 75 North; Continue on 75 North; turn right on Forest Parkway for 13 miles; turn right onto 85 Glynn St. South ; Right onto Summit Point Dr.
Foundation Slab
Sewer Public Sewer
Water Public
Structure Type Brick,Wood Siding
New Construction Yes
Schools
Elementary Schools Spring Hill
Middle Schools Bennetts Mill
High Schools Fayette County
Others
HOA Fee Include Maintenance Structure,Management Fee,Pest Control,Reserve Fund
Security Features Carbon Monoxide Detector(s),Smoke Detector(s)
Acceptable Financing Assumable, Private Financing Available
Listing Terms Assumable, Private Financing Available
Special Listing Condition New Construction
Read Less

© 2025 Georgia Multiple Listing Service. All Rights Reserved.



