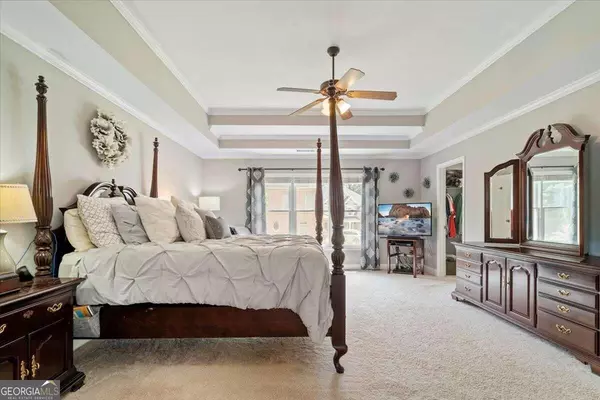For more information regarding the value of a property, please contact us for a free consultation.
3012 Salem Oak Duluth, GA 30096
Want to know what your home might be worth? Contact us for a FREE valuation!

Our team is ready to help you sell your home for the highest possible price ASAP
Key Details
Sold Price $650,000
Property Type Single Family Home
Sub Type Single Family Residence
Listing Status Sold
Purchase Type For Sale
Square Footage 4,656 sqft
Price per Sqft $139
Subdivision Hampton Hall
MLS Listing ID 10318074
Sold Date 09/05/24
Style Brick Front,Traditional
Bedrooms 5
Full Baths 4
Half Baths 1
HOA Fees $725
HOA Y/N Yes
Originating Board Georgia MLS 2
Year Built 2003
Annual Tax Amount $6,391
Tax Year 2023
Lot Size 10,454 Sqft
Acres 0.24
Lot Dimensions 10454.4
Property Description
Nestled in the highly desirable neighborhood of Hampton Hall, this one owner home is awaiting its next family. The home's floor plan offers a two story foyer as you enter, while there are two flex rooms to the left that have been transformed to an extra Family living space. The kitchen is the true highlight, featuring elegant granite countertops and beautiful cabinetry and new lighting throughout. The backyard is an oasis of itself, leveled and freshly landscaped, Spend your leisure time resting or entertaining guests. The second floor has four bedrooms while the spacious master bedroom is a sanctuary with a completely renovated spa inspired bathroom. The basement has been freshly painted as well as the main floor trim! This home is connected to McDaniel Farm Park. Enjoy the vast walking trails, dog park, covered picnic area and farm. Also, the house is in close proximity to Downtown Duluth. Experience the vast shopping, open lawn, wide variety of restaurants and weekly entertainment. The Sellers have a current home warranty with 2-10 and are willing to extend it for the Buyer(s).
Location
State GA
County Gwinnett
Rooms
Basement Daylight, Exterior Entry, Finished, Interior Entry, Partial
Dining Room Dining Rm/Living Rm Combo, Separate Room
Interior
Interior Features Bookcases, Double Vanity, Separate Shower, Soaking Tub, Tile Bath, Tray Ceiling(s), Entrance Foyer, Vaulted Ceiling(s), Walk-In Closet(s)
Heating Forced Air, Natural Gas
Cooling Central Air, Electric
Flooring Carpet, Hardwood, Tile
Fireplaces Number 1
Fireplaces Type Gas Log, Living Room
Fireplace Yes
Appliance Cooktop, Dishwasher, Disposal, Microwave, Oven, Refrigerator
Laundry In Hall
Exterior
Parking Features Attached, Garage, Garage Door Opener, Kitchen Level, Side/Rear Entrance
Garage Spaces 2.0
Community Features Pool, Sidewalks, Street Lights, Tennis Court(s), Walk To Schools, Near Shopping
Utilities Available Cable Available, Electricity Available, High Speed Internet, Natural Gas Available, Sewer Connected, Underground Utilities, Water Available
Waterfront Description No Dock Or Boathouse
View Y/N No
Roof Type Composition
Total Parking Spaces 2
Garage Yes
Private Pool No
Building
Lot Description Corner Lot, Private
Faces GPS Friendly
Foundation Slab
Sewer Public Sewer
Water Public
Structure Type Concrete
New Construction No
Schools
Elementary Schools B B Harris
Middle Schools Duluth
High Schools Duluth
Others
HOA Fee Include Other
Tax ID R7119 177
Security Features Carbon Monoxide Detector(s),Smoke Detector(s)
Acceptable Financing 1031 Exchange, Cash, Conventional
Listing Terms 1031 Exchange, Cash, Conventional
Special Listing Condition Resale
Read Less

© 2025 Georgia Multiple Listing Service. All Rights Reserved.



