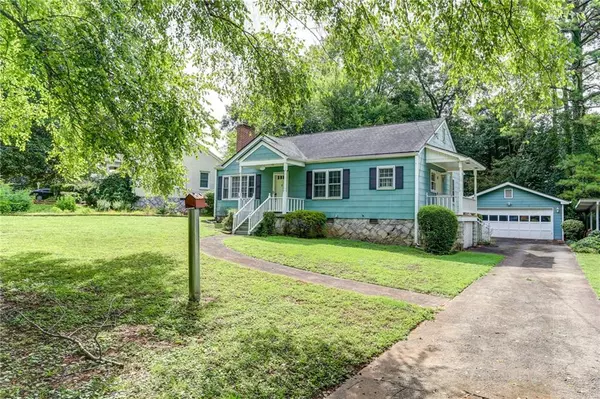For more information regarding the value of a property, please contact us for a free consultation.
1343 Merry LN NE Atlanta, GA 30329
Want to know what your home might be worth? Contact us for a FREE valuation!

Our team is ready to help you sell your home for the highest possible price ASAP
Key Details
Sold Price $400,000
Property Type Single Family Home
Sub Type Single Family Residence
Listing Status Sold
Purchase Type For Sale
Square Footage 1,080 sqft
Price per Sqft $370
Subdivision Merry Hills
MLS Listing ID 7414987
Sold Date 08/30/24
Style Bungalow,Ranch
Bedrooms 2
Full Baths 1
Construction Status Resale
HOA Y/N No
Originating Board First Multiple Listing Service
Year Built 1950
Annual Tax Amount $6,945
Tax Year 2023
Lot Size 0.300 Acres
Acres 0.3
Property Description
Charming Bungalow just minutes from Emory University and the CDC. This home has short walks to Toco Hill Shopping, schools, many parks and places of worship. Its manageable size is perfect for first time buyers, those who will one day need to expand, or retirees or homeowners looking to downsize. As an investment, it can be the perfect “cash cow”. The lot is wide and deep for building a future modern marvel. Hardwood floors have been well preserved, and all appliances, washer and dryer remain. Master bedroom has a deck with stairs that lead to the fenced-in backyard, which has several garden and private green spaces. Updated door with integrated mini-blinds.
Rare to find is the 2-car garage with electric door opener. This space is oversized with a massive amount of storage, work-shop space and a high vaulted ceiling. The inside is extremely comfortable, driven by the high output TRANE-XR15 HV/AC system, top-bottom sliding windows with screens, and extra insulation.
Location
State GA
County Dekalb
Lake Name None
Rooms
Bedroom Description Master on Main
Other Rooms Kennel/Dog Run
Basement Crawl Space
Main Level Bedrooms 2
Dining Room Separate Dining Room
Interior
Interior Features Crown Molding, Disappearing Attic Stairs, High Speed Internet
Heating Central
Cooling Ceiling Fan(s), Central Air
Flooring Carpet, Hardwood
Fireplaces Number 1
Fireplaces Type Family Room
Window Features Insulated Windows,Shutters
Appliance Dishwasher, Dryer, Electric Range, Gas Water Heater, Refrigerator, Self Cleaning Oven, Washer
Laundry In Kitchen
Exterior
Exterior Feature Courtyard, Garden, Private Yard, Storage
Parking Features Detached, Driveway, Garage, Garage Door Opener, Level Driveway
Garage Spaces 2.0
Fence Back Yard, Fenced
Pool None
Community Features Near Public Transport, Near Shopping, Sidewalks, Street Lights
Utilities Available Cable Available, Electricity Available, Natural Gas Available, Phone Available, Water Available
Waterfront Description None
View Rural
Roof Type Composition
Street Surface Asphalt
Accessibility None
Handicap Access None
Porch Front Porch, Rear Porch
Private Pool false
Building
Lot Description Back Yard, Front Yard, Level, Private
Story One
Foundation Brick/Mortar
Sewer Public Sewer
Water Public
Architectural Style Bungalow, Ranch
Level or Stories One
Structure Type Other
New Construction No
Construction Status Resale
Schools
Elementary Schools Briar Vista
Middle Schools Druid Hills
High Schools Druid Hills
Others
Senior Community no
Restrictions false
Tax ID 18 111 02 011
Special Listing Condition None
Read Less

Bought with James Realty Company, LLC



