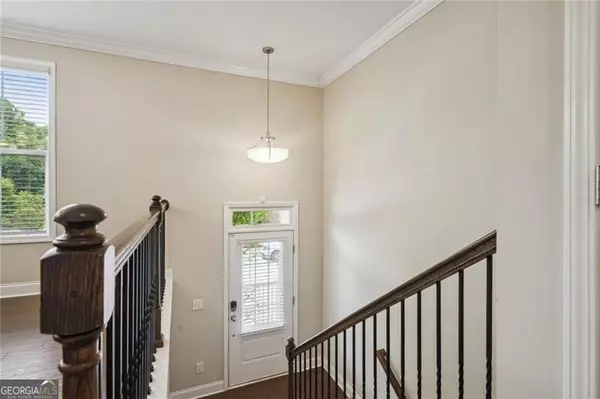For more information regarding the value of a property, please contact us for a free consultation.
3528 Davenport Duluth, GA 30096
Want to know what your home might be worth? Contact us for a FREE valuation!

Our team is ready to help you sell your home for the highest possible price ASAP
Key Details
Sold Price $537,000
Property Type Townhouse
Sub Type Townhouse
Listing Status Sold
Purchase Type For Sale
Square Footage 2,498 sqft
Price per Sqft $214
Subdivision South On Main
MLS Listing ID 10335539
Sold Date 09/06/24
Style Traditional
Bedrooms 4
Full Baths 3
Half Baths 1
HOA Y/N Yes
Originating Board Georgia MLS 2
Year Built 2020
Annual Tax Amount $2,956
Tax Year 2023
Lot Size 1,742 Sqft
Acres 0.04
Lot Dimensions 1742.4
Property Description
Looking for NEW? This delightful townhouse in the desirable community of South on Main is EXQUISITE! Located within walking distance of Historic Downtown Duluth and 4 years young, be prepared! OPEN floor plan, gleaming hardwoods, masterfully designed bedroom space, upper end stainless steel appliances, stone counter tops, more storage than you can imagine, endless countertops, over-sized coffee bar, covered back deck and so much more. This home is bursting with sunlight, space & storage. Top to bottom this home has it all. Lower-level features LARGE 4th bedroom, full dual entry bathroom, even more storage, the cutest mud room ever! And one more thing...GENEROUS garage space. Nestled in the heart of Duluth, close to restaurants, shopping & the vibrant Duluth Town Green, you are just minutes away from community & entertainment. The new local library, Top Ranked Coleman STEAM middle school, Duluth HS, Chattahoochee River entrance, Suwanee Greenway, Chattahoochee Dog Park and several Gwinnett Co. parks are literally right around the corner. This location is FABULOUS! Come take a look. It won't disappoint.
Location
State GA
County Gwinnett
Rooms
Basement Finished Bath, Daylight, Exterior Entry, Finished
Dining Room Seats 12+, Separate Room
Interior
Interior Features Bookcases, Roommate Plan, Separate Shower, Walk-In Closet(s)
Heating Central, Electric, Zoned
Cooling Ceiling Fan(s), Central Air, Zoned
Flooring Carpet, Hardwood, Tile
Fireplaces Number 1
Fireplaces Type Factory Built, Gas Log, Gas Starter
Fireplace Yes
Appliance Dishwasher, Disposal, Microwave, Refrigerator
Laundry Upper Level
Exterior
Parking Features Basement, Garage, Garage Door Opener
Community Features Clubhouse, Fitness Center, Sidewalks, Street Lights, Walk To Schools, Near Shopping
Utilities Available Cable Available, Electricity Available, High Speed Internet, Natural Gas Available, Phone Available, Sewer Available, Underground Utilities, Water Available
View Y/N Yes
View City
Roof Type Composition
Garage Yes
Private Pool No
Building
Lot Description Level
Faces From 85N take Duluth Hwy/120 West. Arrive in Downtown Duluth. Turn LEFT on Hill Street. Go to end of street and turn LEFT onto Davenport Road. Home is on LEFT. Park in spaces on right side of street towards the end of parking. Plenty of room! Home will be directly across the street.
Foundation Slab
Sewer Public Sewer
Water Public
Structure Type Brick
New Construction No
Schools
Elementary Schools Chattahoochee
Middle Schools Coleman
High Schools Duluth
Others
HOA Fee Include Maintenance Structure,Maintenance Grounds,Reserve Fund
Tax ID R6293 496
Acceptable Financing Cash, Conventional, FHA, VA Loan
Listing Terms Cash, Conventional, FHA, VA Loan
Special Listing Condition Resale
Read Less

© 2025 Georgia Multiple Listing Service. All Rights Reserved.



