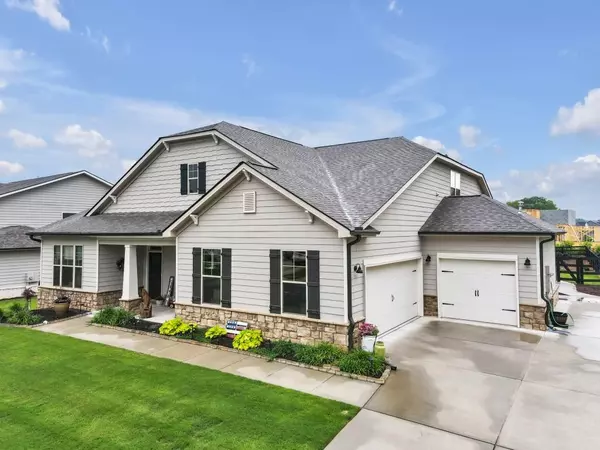For more information regarding the value of a property, please contact us for a free consultation.
479 Carmichael CIR Canton, GA 30115
Want to know what your home might be worth? Contact us for a FREE valuation!

Our team is ready to help you sell your home for the highest possible price ASAP
Key Details
Sold Price $705,000
Property Type Single Family Home
Sub Type Single Family Residence
Listing Status Sold
Purchase Type For Sale
Square Footage 3,502 sqft
Price per Sqft $201
Subdivision Carmichael Farms
MLS Listing ID 7389261
Sold Date 09/09/24
Style Ranch
Bedrooms 3
Full Baths 2
Half Baths 1
Construction Status Resale
HOA Fees $1,500
HOA Y/N Yes
Originating Board First Multiple Listing Service
Year Built 2022
Annual Tax Amount $2,702
Tax Year 2023
Lot Size 0.370 Acres
Acres 0.37
Property Description
One Level living at its finest in prestigious Carmichael Farms priced below $725,000! Better than NEW Construction this home has been meticulously maintained and enhanced by professional landscaping with watering system for the flower beds, a fully fenced backyard and custom window shades! The popular Riverbirch floorplan offers a spacious Owner's Suite on the main floor, and a brilliant open concept with 11 ft ceilings in the main living room! From the moment you pull up the level driveway with extended parking pad, you can appreciate the lush landscaping and adorable curb appeal. Head inside where where you re greeted by a Flex/office or sitting area. As you continue into the main living section, the Dining room blends seamlessly into the 11ft foot Family room with cozy fireplace with gas logs adored with floating mantle. The gourmet kitchen overlooks both Family room & Dining room, which makes it an entertainers dream! The family chef will delight in all of the upgrades in the kitchen that include soft grey cabinetry, ivory subway tile laid in a herringbone pattern, under cabinet lighting, professional grade stainless steel appliances with stylish hood range. So much room to prep and serve your guests at the large center island with two toned cabinetry design and seating for up to 6. There's also a separate breakfast nook that can access the covered back patio that is one of only a few homes that has the full extended patio option. This makes for such an enjoyable spot to relax and take in the light breezes that come off the knoll. Plenty of room for play or a future pool! Back inside you'll find the luxurious owner's suite with sitting area true spa-like bathroom featuring a double split vanity, soaking tub and expanded walk in shower with upgraded tile and glass door. Perfectly laid out to too! It connects to the walk in closet and laundry room with built in sink and cabinetry. The additional 2 bedrooms connected by a Jack -and -Jill bathroom complete the main level. BUT WAIT.. THERE'S MORE! Follow the open railing upstairs to a huge BONUS/FLEX room and half bathroom. This home truly offers something for everyone and is located in the East Cherokee surrounded by Equestrian Estates, but still close to Award Winning Schools, shopping, the new North Cherokee Hospital and HWY 575 for commuting. Carmichael Farms also offers Resort style amenities without the "resort style" pricetag of other communities. The LOW $1,100 HOA Fee is paid annually and incudes a junior Olympic swimming pool, 4 lighted tennis courts, basketball court, event lawn and more! Take advantage of lower property tax advantages in Cherokee County and if applicable file for a senior exemption to save even MORE! This home is truly special, one you'll want to see to believe.
Location
State GA
County Cherokee
Lake Name Allatoona
Rooms
Bedroom Description Master on Main,Oversized Master,Split Bedroom Plan
Other Rooms None
Basement None
Main Level Bedrooms 3
Dining Room Open Concept, Separate Dining Room
Interior
Interior Features Crown Molding, Double Vanity, High Speed Internet, Recessed Lighting, Smart Home, Walk-In Closet(s)
Heating Central, Natural Gas, Zoned
Cooling Ceiling Fan(s), Central Air, Electric, Zoned
Flooring Carpet, Ceramic Tile, Other
Fireplaces Number 1
Fireplaces Type Gas Log, Great Room
Window Features Double Pane Windows
Appliance Dishwasher, Disposal, Double Oven, Gas Cooktop, Gas Oven, Gas Water Heater, Microwave, Range Hood, Refrigerator
Laundry Laundry Room, Main Level, Mud Room, Sink
Exterior
Exterior Feature Rain Gutters, Storage
Parking Features Covered, Garage, Garage Door Opener, Garage Faces Front, Garage Faces Side, Kitchen Level, Level Driveway
Garage Spaces 3.0
Fence Back Yard, Fenced, Wood
Pool None
Community Features Clubhouse, Homeowners Assoc, Near Schools, Near Shopping, Pool, Sidewalks, Street Lights, Tennis Court(s)
Utilities Available Cable Available, Electricity Available, Natural Gas Available, Phone Available, Sewer Available, Underground Utilities, Water Available
Waterfront Description None
View Other
Roof Type Composition,Ridge Vents,Shingle
Street Surface Paved
Accessibility Accessible Bedroom, Central Living Area, Accessible Entrance
Handicap Access Accessible Bedroom, Central Living Area, Accessible Entrance
Porch Covered, Patio, Rear Porch
Private Pool false
Building
Lot Description Landscaped, Level, Rectangular Lot
Story One and One Half
Foundation Slab
Sewer Public Sewer
Water Public
Architectural Style Ranch
Level or Stories One and One Half
Structure Type Concrete,Fiber Cement
New Construction No
Construction Status Resale
Schools
Elementary Schools Avery
Middle Schools Creekland - Cherokee
High Schools Creekview
Others
HOA Fee Include Swim,Tennis
Senior Community no
Restrictions false
Tax ID 02N01A 242
Ownership Fee Simple
Acceptable Financing 1031 Exchange, Cash, Conventional, VA Loan
Listing Terms 1031 Exchange, Cash, Conventional, VA Loan
Financing no
Special Listing Condition None
Read Less

Bought with Century 21 Connect Realty



