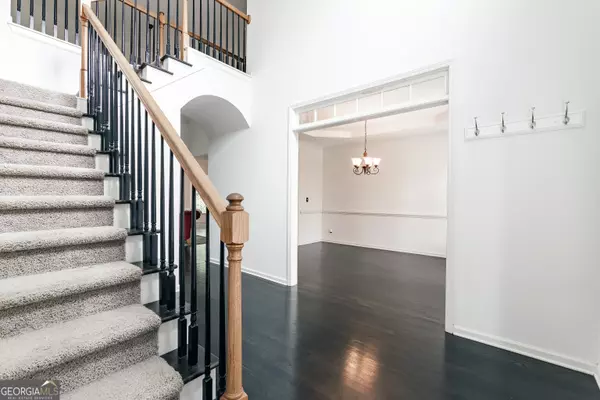For more information regarding the value of a property, please contact us for a free consultation.
58 Wagon Oak Dallas, GA 30132
Want to know what your home might be worth? Contact us for a FREE valuation!

Our team is ready to help you sell your home for the highest possible price ASAP
Key Details
Sold Price $470,000
Property Type Single Family Home
Sub Type Single Family Residence
Listing Status Sold
Purchase Type For Sale
Square Footage 4,109 sqft
Price per Sqft $114
Subdivision Seven Hills
MLS Listing ID 10345789
Sold Date 09/13/24
Style Brick Front,Traditional
Bedrooms 5
Full Baths 3
HOA Fees $875
HOA Y/N Yes
Originating Board Georgia MLS 2
Year Built 2006
Annual Tax Amount $4,893
Tax Year 2023
Lot Size 0.300 Acres
Acres 0.3
Lot Dimensions 13068
Property Description
STUNNING 5 BED, 3 BATH SEVEN HILLS HOME ON FULL DAYLIGHT BASEMENT *FRESH NEUTRAL PAINT ON MAIN *MASTER ON MAIN *2 STORY FOYER *DINING ROOM WITH TRAY CEILING *CATHEDRAL CEILING IN FIRESIDE GREAT ROOM *OPEN VIEW TO KITCHEN WITH BREAKFAST BAR, BREAKFAST ROOM, GRANITE COUNTERS AND STAINLESS STEEL APPLIANCES *PRIVATE MAIN LEVEL PRIMARY SUITE WITH DOUBLE TRAY CEILING *MASTER ENSUITE WITH DOUBLE SINK VANITY, SOAKING TUB, SEPARATE SHOWER, VAULTED CEILING AND WALK-IN CLOSET *GUEST ENSUITE ON MAIN LEVEL *3 OVERSIZED SECONDARY BEDROOMS ON UPPER LEVEL WITH FULL BATHROOM *AMAZING FINISHED BASEMENT WITH HUGE MEDIA ROOM, THEATRE ROOM, POTENTIAL BEDROOM / OFFICE, STORM SHELTER AND HALF BATHROOM *2 TIERED DECK WITH PRIVATE HOT TUB OVERLOOKS LEVEL FENCED BACKYARD WITH TONS OF ROOM TO PLAY *RESORT-STYLE NEIGHBORHOOD AMENITIES: POOL WITH WATERSLIDES, CLUBHOUSE, LIGHTED TENNIS COURTS WITH PAVILION, PLAYGROUND, BASKETBALL COURT
Location
State GA
County Paulding
Rooms
Basement Bath/Stubbed, Daylight, Exterior Entry, Finished, Full, Interior Entry
Dining Room Seats 12+, Separate Room
Interior
Interior Features Double Vanity, High Ceilings, Master On Main Level, Other, Roommate Plan, Separate Shower, Soaking Tub, Tile Bath, Tray Ceiling(s), Entrance Foyer, Vaulted Ceiling(s), Walk-In Closet(s)
Heating Central, Forced Air, Natural Gas
Cooling Ceiling Fan(s), Central Air
Flooring Carpet, Hardwood, Tile
Fireplaces Number 1
Fireplaces Type Factory Built, Family Room, Gas Starter
Equipment Satellite Dish
Fireplace Yes
Appliance Dishwasher, Disposal, Microwave, Oven/Range (Combo), Refrigerator, Stainless Steel Appliance(s)
Laundry Other
Exterior
Exterior Feature Other
Parking Features Attached, Garage, Garage Door Opener, Guest, Off Street
Garage Spaces 4.0
Fence Back Yard, Fenced, Wood
Pool Pool/Spa Combo
Community Features Clubhouse, Playground, Pool, Sidewalks, Street Lights, Tennis Court(s), Walk To Schools, Near Shopping
Utilities Available Cable Available, Electricity Available, High Speed Internet, Natural Gas Available, Phone Available, Sewer Available, Sewer Connected, Underground Utilities, Water Available
View Y/N No
Roof Type Composition
Total Parking Spaces 4
Garage Yes
Private Pool Yes
Building
Lot Description Private
Faces HWY 41/COBB PKWY-LEFT ON CEDARCREST RD-SEVEN HILLS IS APPROX. 4.5 MILES TO RIGHT ON SEVEN HILLS BLVD. LEFT ON DOUBLE BRANCHES LN. LEFT ON IVY HALL LN. RIGHT ON WAGON OAK.
Sewer Public Sewer
Water Public
Structure Type Brick
New Construction No
Schools
Elementary Schools Floyd L Shelton
Middle Schools Mcclure
High Schools North Paulding
Others
HOA Fee Include Other,Swimming,Tennis
Tax ID 73364
Security Features Smoke Detector(s)
Special Listing Condition Resale
Read Less

© 2025 Georgia Multiple Listing Service. All Rights Reserved.



