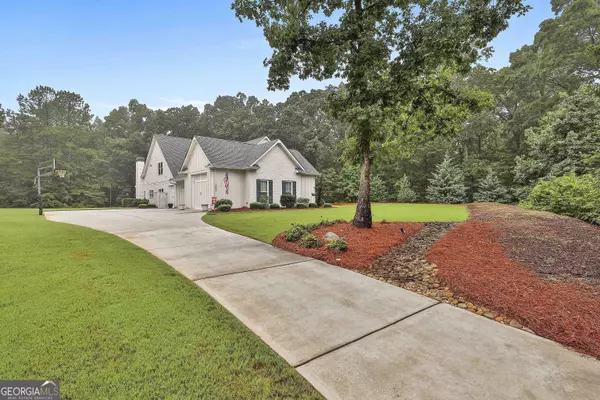For more information regarding the value of a property, please contact us for a free consultation.
402 Pennlyn Peachtree City, GA 30269
Want to know what your home might be worth? Contact us for a FREE valuation!

Our team is ready to help you sell your home for the highest possible price ASAP
Key Details
Sold Price $1,050,000
Property Type Single Family Home
Sub Type Single Family Residence
Listing Status Sold
Purchase Type For Sale
Square Footage 3,649 sqft
Price per Sqft $287
Subdivision Pennlyn Estates
MLS Listing ID 10352846
Sold Date 09/16/24
Style Craftsman
Bedrooms 4
Full Baths 4
HOA Y/N No
Originating Board Georgia MLS 2
Year Built 2016
Annual Tax Amount $8,926
Tax Year 2023
Lot Size 1.100 Acres
Acres 1.1
Lot Dimensions 1.1
Property Description
Welcome to your dream home, located in Peachtree City, featuring a private and beautifully landscaped property. No detail has been overlooked in this exquisite residence. Step inside the foyer to find a formal living area with a charming brick fireplace and high ceilings. The open-concept kitchen, dining room, and second family room with a fireplace create a perfect space for entertaining. The dining room features double doors that open to the sunroom, while the kitchen is a culinary dream with a large island that offers storage, a breakfast bar, pantry, beautiful tile backsplash, built-in coffee bar, wine fridge, and double oven. The main floor includes a guest bedroom and the primary bedroom suite, which has a luxurious bathroom with dual sinks, a separate tub, a stand-up tile shower, and a large walk-in closet. An enclosed sunroom, accessible from the dining room and primary bedroom, provides a serene retreat overlooking the backyard. The laundry room is conveniently located with access from both the hallway and the primary bedroom. Upstairs, you will find two spacious bedrooms, each with its own en suite bathroom. Additionally, there is a large bonus room complete with a built-in wet bar for ultimate entertainment and a second laundry closet for added convenience. The home features an expansive three and a half car garage designed to accommodate up to four vehicles and a golf cart. The large bay/shop floor is poured with concrete footers to support a car lift, making it perfect for car enthusiasts or those in need of extra storage space. The garage is also wired for an electric vehicle 220V charger. Additionally, the large bay/shop is equipped with 220V lines for a welder or compressor and is pre-plumbed and wired for an HVAC mini-split system. The expansive backyard is a green oasis featuring an al fresco dining area complete with a firepit and ample space for a sitting area and table. This home is equipped with numerous smart and modern amenities including LED soffit lights on a Halo Home Smart switch, Rachio smart irrigation controller, Rinnai tankless water heater, a safe room/steel-reinforced cage for tornadoes, a hot/cold water manifold shut-off valve system in the attic, switched soffit outlets for Christmas lights, a 220V line to the back of the house outside the master bedroom for a hot tub or spa and MORE! Don't miss your chance to own this one of a kind home.
Location
State GA
County Fayette
Rooms
Basement None
Dining Room Dining Rm/Living Rm Combo
Interior
Interior Features Double Vanity, High Ceilings, Master On Main Level, Separate Shower, Soaking Tub, Walk-In Closet(s), Wet Bar
Heating Central, Natural Gas
Cooling Ceiling Fan(s), Central Air, Electric
Flooring Hardwood
Fireplaces Number 2
Fireplaces Type Family Room, Living Room
Fireplace Yes
Appliance Dishwasher, Double Oven, Microwave, Refrigerator, Stainless Steel Appliance(s)
Laundry In Hall
Exterior
Exterior Feature Other, Sprinkler System
Parking Features Attached, Garage, Kitchen Level, Side/Rear Entrance
Garage Spaces 4.0
Community Features None
Utilities Available Cable Available, Electricity Available, High Speed Internet, Natural Gas Available, Water Available
View Y/N No
Roof Type Composition
Total Parking Spaces 4
Garage Yes
Private Pool No
Building
Lot Description Level, Private
Faces Use GPS.
Sewer Septic Tank
Water Public
Structure Type Brick,Vinyl Siding,Wood Siding
New Construction No
Schools
Elementary Schools Crabapple
Middle Schools Booth
High Schools Mcintosh
Others
HOA Fee Include None
Tax ID 0736 116
Acceptable Financing Cash, Conventional, VA Loan
Listing Terms Cash, Conventional, VA Loan
Special Listing Condition Resale
Read Less

© 2025 Georgia Multiple Listing Service. All Rights Reserved.



