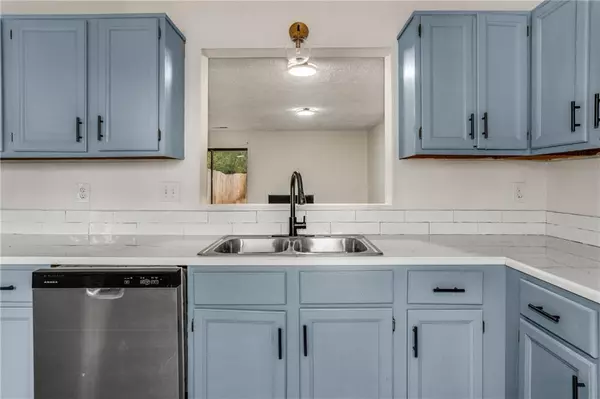For more information regarding the value of a property, please contact us for a free consultation.
3612 Main Station DR SW Marietta, GA 30008
Want to know what your home might be worth? Contact us for a FREE valuation!

Our team is ready to help you sell your home for the highest possible price ASAP
Key Details
Sold Price $235,000
Property Type Townhouse
Sub Type Townhouse
Listing Status Sold
Purchase Type For Sale
Square Footage 1,184 sqft
Price per Sqft $198
Subdivision Main Station
MLS Listing ID 7428936
Sold Date 09/12/24
Style Craftsman,Traditional
Bedrooms 2
Full Baths 2
Half Baths 1
Construction Status Updated/Remodeled
HOA Fees $360
HOA Y/N Yes
Originating Board First Multiple Listing Service
Year Built 1984
Annual Tax Amount $1,415
Tax Year 2022
Lot Size 7,300 Sqft
Acres 0.1676
Property Description
Back on the market with New Siding and new paint. Welcome home to a Beautiful End-Unit Townhome in Marietta! This cozy little townhome has been renovated and is ready for you to make your vision a reality! Property is 1184 square feet of mostly bare possibility. Ground floor is set up for kitchen, living, dining, laundry space, and one half bath. The bedrooms with ensuites are above on upper level. Awesome private backyard. Another option is to Rent it out. The area is usually around $1700-$1800 in rent per month. This home has a private fenced in backyard and is located near the East-West Connector. Minutes away from Cobb Wellstar Hospital, restaurants and shopping! Great floor plan with two generous bedrooms upstairs, each has a full bath. Spacious kitchen with a view into the family room. Great room with Fireplace w/ gas logs. Beautiful manufactured LPV flooring throughout!
Location
State GA
County Cobb
Lake Name None
Rooms
Bedroom Description Roommate Floor Plan
Other Rooms None
Basement Unfinished
Dining Room Open Concept
Interior
Interior Features High Ceilings 9 ft Main, High Ceilings 9 ft Upper
Heating Central
Cooling Central Air
Flooring Ceramic Tile
Fireplaces Number 1
Fireplaces Type Living Room
Window Features Insulated Windows
Appliance Dishwasher, Disposal, Electric Cooktop, Electric Oven, Microwave, Refrigerator
Laundry Laundry Room
Exterior
Exterior Feature Balcony
Parking Features Assigned, Driveway, Parking Pad
Fence Back Yard
Pool None
Community Features None
Utilities Available Cable Available, Electricity Available, Sewer Available, Water Available
Waterfront Description None
View Other
Roof Type Composition
Street Surface Concrete
Accessibility Accessible Entrance, Accessible Kitchen Appliances
Handicap Access Accessible Entrance, Accessible Kitchen Appliances
Porch Rear Porch
Total Parking Spaces 2
Private Pool false
Building
Lot Description Back Yard, Level, Private, Zero Lot Line
Story Two
Foundation Slab
Sewer Public Sewer
Water Public
Architectural Style Craftsman, Traditional
Level or Stories Two
Structure Type Stucco
New Construction No
Construction Status Updated/Remodeled
Schools
Elementary Schools Sanders
Middle Schools Garrett
High Schools South Cobb
Others
Senior Community no
Restrictions false
Tax ID 19078400110
Ownership Fee Simple
Acceptable Financing Cash, Conventional, FHA, VA Loan
Listing Terms Cash, Conventional, FHA, VA Loan
Financing no
Special Listing Condition None
Read Less

Bought with Maximum One Realty Greater ATL.



