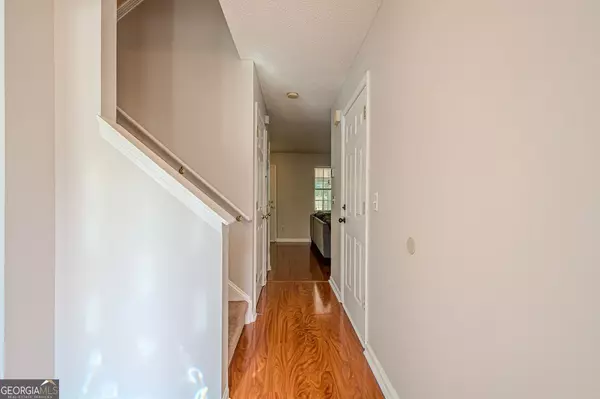For more information regarding the value of a property, please contact us for a free consultation.
3843 SUNVIEW Acworth, GA 30101
Want to know what your home might be worth? Contact us for a FREE valuation!

Our team is ready to help you sell your home for the highest possible price ASAP
Key Details
Sold Price $304,000
Property Type Single Family Home
Sub Type Single Family Residence
Listing Status Sold
Purchase Type For Sale
Square Footage 1,524 sqft
Price per Sqft $199
Subdivision Summerfield
MLS Listing ID 10363663
Sold Date 09/20/24
Style Traditional
Bedrooms 3
Full Baths 2
Half Baths 1
HOA Fees $400
HOA Y/N Yes
Originating Board Georgia MLS 2
Year Built 1996
Annual Tax Amount $3,656
Tax Year 2023
Lot Size 5,793 Sqft
Acres 0.133
Lot Dimensions 5793.48
Property Description
A great home on a cul-de-sac street! This updated home features hardwood floors on the main with a separate dining room. The inviting open kitchen features granite counters with a view to the family room and private backyard. The large family room features a wood burning fireplace. The sunroom overlooks a level & private, fenced back yard. The Master Suite is a dream with vaulted ceilings & a large walk-in closet. The en-suite bathroom is complete with custom tile floors, double vanity, large soaking tub & separate shower. With 2 additional spacious bedrooms, this home is perfect in every way! Don't miss the swimming pool, tennis & basketball courts, club house and kids' playground.
Location
State GA
County Cobb
Rooms
Basement None
Interior
Interior Features Double Vanity, Roommate Plan, Separate Shower, Tile Bath, Vaulted Ceiling(s), Walk-In Closet(s)
Heating Central, Natural Gas, Forced Air, Other, Zoned
Cooling Ceiling Fan(s), Central Air, Electric, Zoned
Flooring Carpet, Hardwood, Tile, Vinyl
Fireplaces Number 1
Fireplaces Type Factory Built, Family Room, Gas Starter
Fireplace Yes
Appliance Convection Oven, Dishwasher, Disposal, Refrigerator, Gas Water Heater, Microwave, Oven/Range (Combo), Stainless Steel Appliance(s)
Laundry In Hall, Upper Level
Exterior
Exterior Feature Garden
Parking Features Attached, Garage Door Opener, Garage, Kitchen Level
Garage Spaces 2.0
Fence Back Yard, Fenced, Privacy
Community Features Clubhouse, Playground, Pool, Street Lights, Tennis Court(s)
Utilities Available Cable Available, Electricity Available, High Speed Internet, Natural Gas Available, Sewer Connected, Sewer Available, Phone Available, Underground Utilities, Water Available
View Y/N No
Roof Type Composition
Total Parking Spaces 2
Garage Yes
Private Pool No
Building
Lot Description Cul-De-Sac, Level, Private
Faces I-75 exit 273 (Wade Green Rd). Keep left at the fork and merge onto Wade Green Rd. Continue onto Cherokee St NW. Use the right 2 lanes to turn right onto Jiles Rd, Turn right onto Baker Rd. Turn right onto Tidewater Way. Turn left onto Serenity Dr. Turn left onto Sunview Dr
Foundation Slab
Sewer Public Sewer
Water Public
Structure Type Vinyl Siding
New Construction No
Schools
Elementary Schools Baker
Middle Schools Barber
High Schools North Cobb
Others
HOA Fee Include Swimming,Tennis,Other
Tax ID 20006300150
Security Features Open Access,Smoke Detector(s)
Acceptable Financing Cash, Conventional, FHA, VA Loan
Listing Terms Cash, Conventional, FHA, VA Loan
Special Listing Condition Resale
Read Less

© 2025 Georgia Multiple Listing Service. All Rights Reserved.



