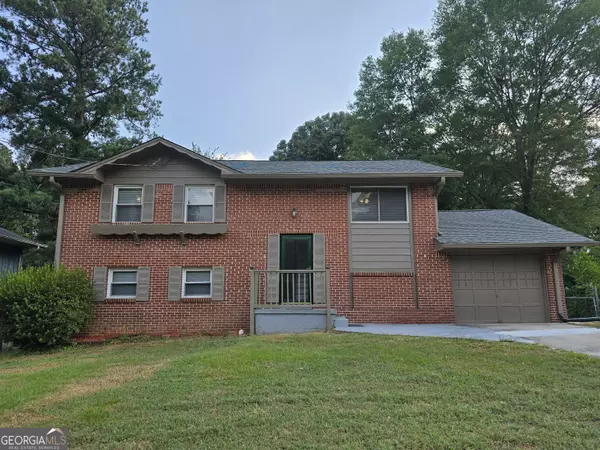For more information regarding the value of a property, please contact us for a free consultation.
582 Roxbury Riverdale, GA 30274
Want to know what your home might be worth? Contact us for a FREE valuation!

Our team is ready to help you sell your home for the highest possible price ASAP
Key Details
Sold Price $253,000
Property Type Single Family Home
Sub Type Single Family Residence
Listing Status Sold
Purchase Type For Sale
Square Footage 2,700 sqft
Price per Sqft $93
Subdivision Apple Valley
MLS Listing ID 10360290
Sold Date 09/23/24
Style Brick Front,Brick/Frame,Traditional
Bedrooms 4
Full Baths 2
HOA Y/N No
Originating Board Georgia MLS 2
Year Built 1965
Annual Tax Amount $1,959
Tax Year 2023
Lot Size 0.300 Acres
Acres 0.3
Lot Dimensions 13068
Property Description
Beautiful and Moving Ready Renovation Home! This stunning home has been undergone a complete renovation, resulting in a contemporary aesthetic with modern finishes. This upgraded and updated split-level home features hardwood floors, LVP floors, and two beautiful full baths. Plenty of high-end touches typically found only in the most expensive estates. The Keeping Room kitchen features white cabinetry and abundant storage; and who doesn't love granite countertops and stainless-steel appliances including side-by-side refrigerator? Fresh paint on interior and exterior. New ceiling fans and LED lights. New Roof. Newer windows. New Deck. Already a gorgeous, quiet, well-established neighborhood, and closed to public schools. Convenient location to Hartsfield International Airport, major thoroughfares, endless shopping and all those trendy eateries in Riverdale, Jonesboro, and points in-between.
Location
State GA
County Clayton
Rooms
Other Rooms Shed(s)
Basement Finished Bath, Daylight, Exterior Entry, Finished, Full, Interior Entry
Dining Room Dining Rm/Living Rm Combo
Interior
Interior Features Split Bedroom Plan, Tile Bath
Heating Central, Electric, Heat Pump
Cooling Attic Fan, Ceiling Fan(s), Central Air, Electric, Heat Pump
Flooring Hardwood, Tile, Vinyl
Fireplaces Number 1
Fireplaces Type Basement, Wood Burning Stove
Fireplace Yes
Appliance Dishwasher, Electric Water Heater, Oven/Range (Combo), Refrigerator, Stainless Steel Appliance(s)
Laundry In Basement
Exterior
Parking Features Assigned, Attached, Garage
Fence Back Yard, Fenced, Privacy
Community Features None
Utilities Available Cable Available, Electricity Available, High Speed Internet, Phone Available, Sewer Available, Sewer Connected, Water Available
View Y/N No
Roof Type Composition
Garage Yes
Private Pool No
Building
Lot Description City Lot, Private, Sloped
Faces GPS Friendly
Sewer Public Sewer
Water Public
Structure Type Aluminum Siding,Block,Brick
New Construction No
Schools
Elementary Schools Harper
Middle Schools Sequoyah
High Schools Drew
Others
HOA Fee Include None
Tax ID 13149D G014
Acceptable Financing Cash, Conventional, FHA, VA Loan
Listing Terms Cash, Conventional, FHA, VA Loan
Special Listing Condition Updated/Remodeled
Read Less

© 2025 Georgia Multiple Listing Service. All Rights Reserved.



