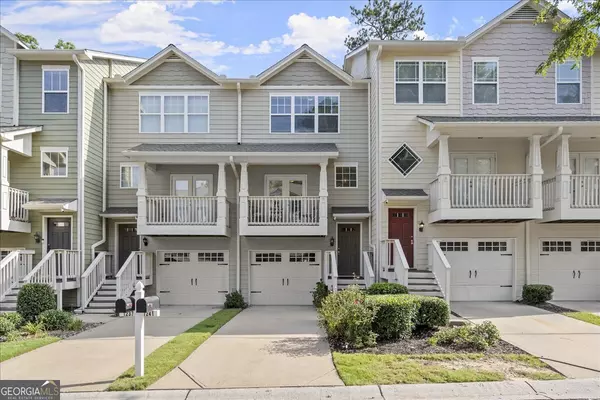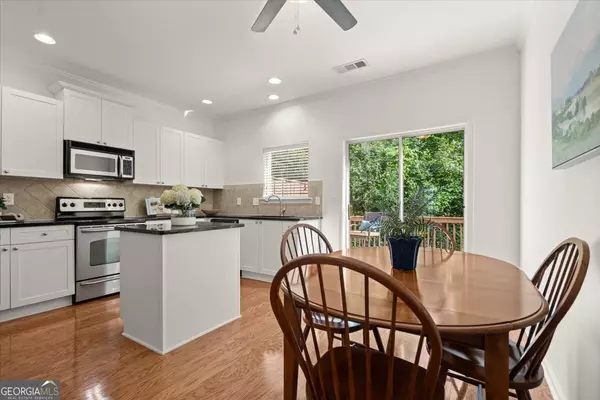For more information regarding the value of a property, please contact us for a free consultation.
1241 Liberty Atlanta, GA 30318
Want to know what your home might be worth? Contact us for a FREE valuation!

Our team is ready to help you sell your home for the highest possible price ASAP
Key Details
Sold Price $355,000
Property Type Townhouse
Sub Type Townhouse
Listing Status Sold
Purchase Type For Sale
Square Footage 1,326 sqft
Price per Sqft $267
Subdivision Liberty Park
MLS Listing ID 10364180
Sold Date 09/30/24
Style Craftsman,Traditional
Bedrooms 3
Full Baths 3
Half Baths 1
HOA Fees $5,400
HOA Y/N Yes
Originating Board Georgia MLS 2
Year Built 2005
Annual Tax Amount $2,373
Tax Year 2022
Lot Size 653 Sqft
Acres 0.015
Lot Dimensions 653.4
Property Description
Welcoming three-story townhome backs to private wooded area. Check the boxes: hardwood floors, freshly painted, newer carpet, updated light fixtures, private back deck, roommate floor plan, and front balcony with charming craftsman architecture. Most popular design with an eat-in kitchen that includes a walk-in pantry, white Nantucket cabinetry, stainless appliances, black granite countertops and sliding doors that open to the spacious deck. Each bedroom has its own private bath. Easy laundry access in the upstairs hall. Lower level bedroom with private entry can be what you make it ~ exercise room or office or craft room or suite for guests. But wait! There's more: new water heater, new HVAC, new roof ~ which the HOA maintains. Sought-after Upper West Side. Gated neighborhood with a dog park and community pool near all the cool shopping and dining and play. Everybody loves living at Liberty Park! And a home this well-maintained will not last long.
Location
State GA
County Fulton
Rooms
Basement None
Interior
Interior Features Double Vanity, High Ceilings, Roommate Plan, Soaking Tub, Entrance Foyer
Heating Central, Forced Air
Cooling Ceiling Fan(s), Central Air
Flooring Carpet, Hardwood, Tile
Fireplace No
Appliance Dishwasher, Disposal, Dryer, Gas Water Heater, Microwave, Oven/Range (Combo), Refrigerator, Stainless Steel Appliance(s), Washer
Laundry In Hall, Laundry Closet, Upper Level
Exterior
Parking Features Garage, Over 1 Space per Unit
Community Features Gated, Park, Pool, Sidewalks, Street Lights, Near Shopping
Utilities Available Cable Available, Electricity Available, High Speed Internet, Natural Gas Available, Phone Available, Sewer Connected
View Y/N Yes
View Seasonal View
Roof Type Composition
Garage Yes
Private Pool No
Building
Lot Description Zero Lot Line
Faces From 285, south (ITP) on Atlanta Road until it becomes Marietta Blvd. The community is south of the Publix (on your left). Turn left on Bolton Dr ~ NOT Bolton Rd. Immediate left into the community. From Buckhead, you can take Moores Mill or Collier Rd (past Cross Creek) west to Marietta Blvd.
Sewer Public Sewer
Water Public
Structure Type Wood Siding
New Construction No
Schools
Elementary Schools Bolton
Middle Schools Sutton
High Schools North Atlanta
Others
HOA Fee Include Insurance,Maintenance Structure,Maintenance Grounds,Management Fee,Pest Control,Private Roads,Reserve Fund,Security,Swimming,Trash
Tax ID 17 0221 LL1790
Acceptable Financing Cash, Conventional, FHA
Listing Terms Cash, Conventional, FHA
Special Listing Condition Resale
Read Less

© 2025 Georgia Multiple Listing Service. All Rights Reserved.



