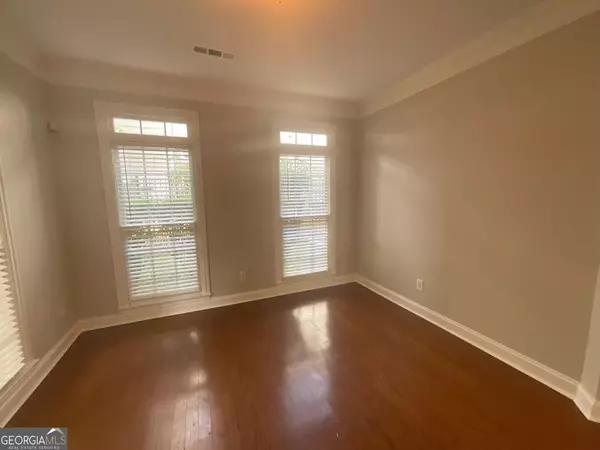For more information regarding the value of a property, please contact us for a free consultation.
3416 Burdett Avondale Estates, GA 30002
Want to know what your home might be worth? Contact us for a FREE valuation!

Our team is ready to help you sell your home for the highest possible price ASAP
Key Details
Sold Price $545,000
Property Type Single Family Home
Sub Type Single Family Residence
Listing Status Sold
Purchase Type For Sale
Square Footage 2,566 sqft
Price per Sqft $212
Subdivision Village At Avondale
MLS Listing ID 10352421
Sold Date 09/30/24
Style Brick Front,Traditional
Bedrooms 4
Full Baths 2
Half Baths 1
HOA Y/N Yes
Originating Board Georgia MLS 2
Year Built 2001
Annual Tax Amount $9,502
Tax Year 2023
Lot Size 8,712 Sqft
Acres 0.2
Lot Dimensions 8712
Property Description
This charming two-story home, built in 2001, nestled in a serene cul-de-sac. The heart of the home is the eat-in kitchen, featuring a bay window that overlooks the backyard. All this seamlessly flows into the family room adorned with a stone fireplace and a half bath. The main floor also offers a separate living room/office and easy access to the dining room, making it perfect for both work and entertainment. Upstairs, you will find three spacious bedrooms, a versatile bonus room, and a luxurious master suite complete with a walk-in closet. An additional full bath and a conveniently located laundry room complete the upper level, ensuring comfort and convenience for the whole family.
Location
State GA
County Dekalb
Rooms
Basement None
Dining Room Separate Room
Interior
Interior Features High Ceilings, Separate Shower
Heating Forced Air, Natural Gas
Cooling Ceiling Fan(s), Central Air
Flooring Carpet, Hardwood
Fireplaces Number 1
Fireplaces Type Family Room
Fireplace Yes
Appliance Dishwasher, Microwave, Refrigerator
Laundry Upper Level
Exterior
Parking Features Garage
Fence Back Yard, Front Yard
Community Features None
Utilities Available Cable Available, Electricity Available, Natural Gas Available, Phone Available, Sewer Available, Water Available
View Y/N No
Roof Type Composition
Garage Yes
Private Pool No
Building
Lot Description Level
Faces From I-285S take Exit 41 to GA-10/Memorial Drive, Right on Northern Ave, Left on Rockbridge Rd SE, Right on Wilfawn Way, Left on Burdett, Home is on the right.
Foundation Slab
Sewer Public Sewer
Water Public
Structure Type Brick
New Construction No
Schools
Elementary Schools Avondale
Middle Schools Druid Hills
High Schools Druid Hills
Others
HOA Fee Include Maintenance Grounds
Tax ID 18 010 07 157
Security Features Carbon Monoxide Detector(s),Smoke Detector(s)
Acceptable Financing Cash, Conventional, FHA, VA Loan
Listing Terms Cash, Conventional, FHA, VA Loan
Special Listing Condition Resale
Read Less

© 2025 Georgia Multiple Listing Service. All Rights Reserved.



