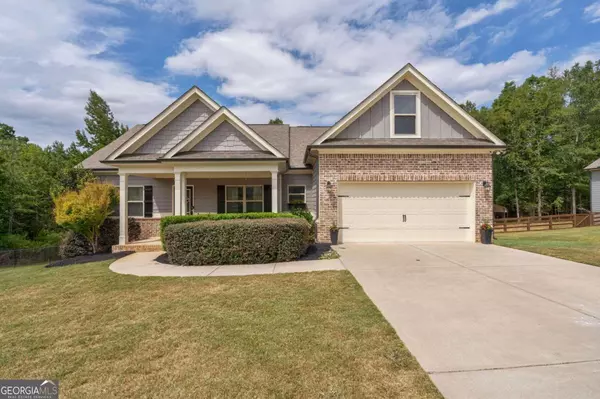For more information regarding the value of a property, please contact us for a free consultation.
194 St Mark Bogart, GA 30622
Want to know what your home might be worth? Contact us for a FREE valuation!

Our team is ready to help you sell your home for the highest possible price ASAP
Key Details
Sold Price $430,000
Property Type Single Family Home
Sub Type Single Family Residence
Listing Status Sold
Purchase Type For Sale
Square Footage 2,352 sqft
Price per Sqft $182
Subdivision Saint Thomas Commons
MLS Listing ID 10374508
Sold Date 10/04/24
Style Brick Front,Craftsman,Ranch,Traditional
Bedrooms 4
Full Baths 3
HOA Y/N No
Originating Board Georgia MLS 2
Year Built 2017
Annual Tax Amount $3,470
Tax Year 2023
Lot Size 0.600 Acres
Acres 0.6
Lot Dimensions 26136
Property Description
Welcome to this stunning 4-bedroom, 3-bathroom home in the highly sought-after Saint Thomas Commons in Bogart, GA. From the moment you arrive, youll be captivated by the charming curb appeal, complete with a welcoming front porch and meticulously maintained landscaping. Step inside to discover an open-concept living space that seamlessly blends elegance and comfort. Beautiful engineered hardwood floors in the main living areas, including a spacious dining room featuring a tray ceiling and modern lighting. The cozy living room invites relaxation with its fireplace and charming brick surround, perfect for gathering with family and friends. The gourmet kitchen is a chefs dream, boasting granite countertops, stainless steel appliances, a large island with seating, and pendant lighting. Its designed for both functionality and style, making it an ideal space for entertaining. The master suite is a true retreat, offering a luxurious en-suite bathroom with a double vanity, walk-in shower, and a spacious walk-in closet. The additional 3 bedrooms are generously sized, providing comfort and privacy for family or guests. Upstairs, youll find a versatile bonus room that can be customized to suit your needs whether its a home gym, playroom, or additional living space. Natural light pours in, creating a bright and welcoming environment. Step outside to an over-sized back deck thats perfect for outdoor dining and entertaining. The fenced backyard offers privacy and security, making it ideal for children and pets. For those who enjoy the outdoors, the neighborhood fishing pond is just steps away, offering a tranquil escape within this welcoming community. With a two-car garage and a prime location close to shopping, dining, and top-rated schools, this home provides the perfect combination of convenience, comfort, and style. Dont miss the opportunity to make this beautiful home your own!
Location
State GA
County Jackson
Rooms
Basement Crawl Space
Dining Room Dining Rm/Living Rm Combo
Interior
Interior Features Double Vanity, Master On Main Level, Soaking Tub, Tile Bath, Tray Ceiling(s)
Heating Central, Electric, Heat Pump
Cooling Central Air, Electric, Heat Pump
Flooring Carpet, Hardwood
Fireplaces Number 1
Fireplaces Type Family Room
Equipment Satellite Dish
Fireplace Yes
Appliance Dishwasher, Microwave, Refrigerator
Laundry Other
Exterior
Parking Features Attached, Garage, Garage Door Opener
Garage Spaces 2.0
Fence Back Yard
Community Features Sidewalks
Utilities Available Electricity Available, High Speed Internet, Underground Utilities
View Y/N No
Roof Type Composition
Total Parking Spaces 2
Garage Yes
Private Pool No
Building
Lot Description Private
Faces Ga-10 Loop S Take exit 18, Keep left, Continue straight onto Atlanta Hwy, turn right onto Fowler Mill Rd, Left on Bob Wages Rd, Left on St Thomas Place. Left onto St. Mark Place, house is the 4th on the right (194 St. Mark Place).
Sewer Septic Tank
Water Public
Structure Type Brick,Other
New Construction No
Schools
Elementary Schools South Jackson
Middle Schools East Jackson
High Schools East Jackson Comp
Others
HOA Fee Include None
Tax ID 059D 015
Security Features Smoke Detector(s)
Acceptable Financing Cash, Conventional
Listing Terms Cash, Conventional
Special Listing Condition Resale
Read Less

© 2025 Georgia Multiple Listing Service. All Rights Reserved.



