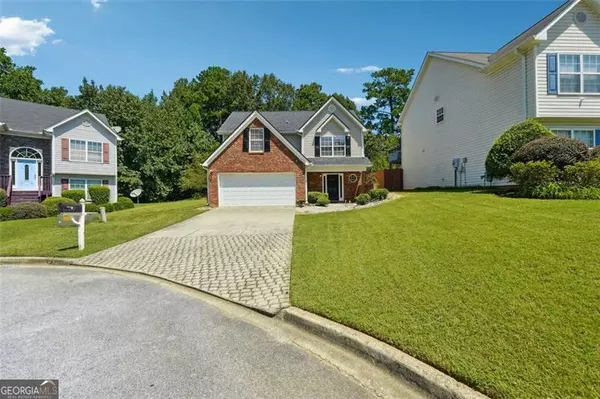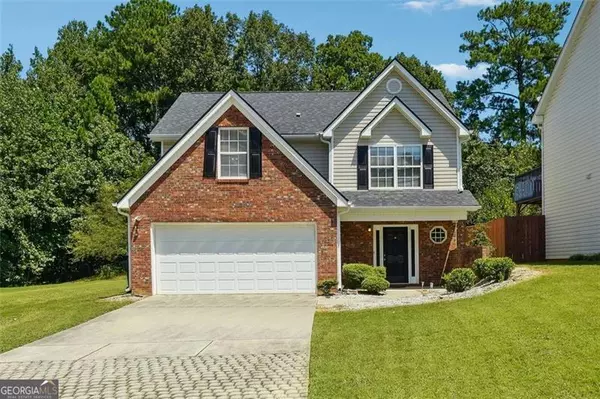For more information regarding the value of a property, please contact us for a free consultation.
3340 IMPERIAL HILL Snellville, GA 30039
Want to know what your home might be worth? Contact us for a FREE valuation!

Our team is ready to help you sell your home for the highest possible price ASAP
Key Details
Sold Price $350,000
Property Type Single Family Home
Sub Type Single Family Residence
Listing Status Sold
Purchase Type For Sale
Square Footage 1,881 sqft
Price per Sqft $186
Subdivision Imperial Crossing
MLS Listing ID 10364776
Sold Date 10/03/24
Style Traditional
Bedrooms 3
Full Baths 2
Half Baths 1
HOA Fees $200
HOA Y/N Yes
Originating Board Georgia MLS 2
Year Built 2003
Annual Tax Amount $4,142
Tax Year 2023
Lot Size 6,969 Sqft
Acres 0.16
Lot Dimensions 6969.6
Property Description
This stunning 3-bedroom, 3 bath renovated home. The main level boasts an open floor plan with a gorgeous eat-in kitchen, perfect for family meals. The kitchen flows seamlessly into the family room, where you'll find a cozy fireplace. A convenient guest bathroom is also located on this level. Upstairs, you'll discover a spacious primary bedroom with a walk-in closet, an ensuite bath featuring a double sink vanity, a separate shower, and a relaxing garden tub. Two additional bedrooms and a full bathroom complete the upper level. The home also includes an attached 2-car garage, a flat backyard, and a patio, ideal for outdoor enjoyment. Nestled neatly in the cul-de-sac of a quiet, family-oriented community. Call to see if you qualify for up to $25,000 in down payment assistance and schedule a showing today!
Location
State GA
County Gwinnett
Rooms
Basement None
Interior
Interior Features Soaking Tub, Roommate Plan, Separate Shower, Walk-In Closet(s)
Heating Electric
Cooling Ceiling Fan(s), Central Air
Flooring Carpet, Vinyl
Fireplaces Number 1
Fireplace Yes
Appliance Dishwasher, Ice Maker, Microwave, Oven/Range (Combo), Stainless Steel Appliance(s), Disposal
Laundry Laundry Closet, Upper Level
Exterior
Parking Features Attached, Garage Door Opener, Garage
Fence Back Yard
Community Features None
Utilities Available Cable Available, Electricity Available, High Speed Internet, Sewer Connected, Sewer Available, Phone Available, Water Available
View Y/N No
Roof Type Composition
Garage Yes
Private Pool No
Building
Lot Description Cul-De-Sac, Level, Private
Faces GPS
Sewer Public Sewer
Water Public
Structure Type Aluminum Siding
New Construction No
Schools
Elementary Schools Partee
Middle Schools Shiloh
High Schools Shiloh
Others
HOA Fee Include Reserve Fund
Tax ID R6019 288
Acceptable Financing Cash, Conventional, FHA, VA Loan, 1031 Exchange
Listing Terms Cash, Conventional, FHA, VA Loan, 1031 Exchange
Special Listing Condition Updated/Remodeled
Read Less

© 2025 Georgia Multiple Listing Service. All Rights Reserved.



