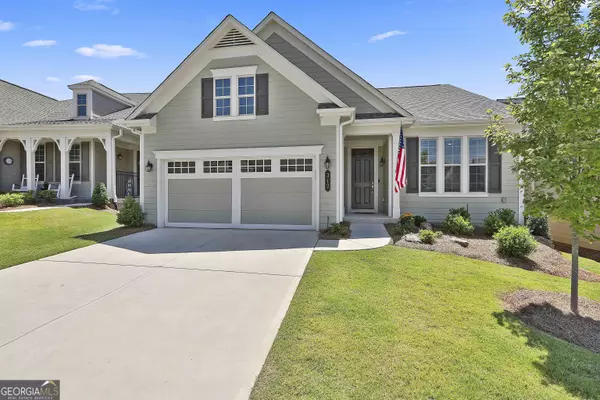For more information regarding the value of a property, please contact us for a free consultation.
312 Blue Spruce Peachtree City, GA 30269
Want to know what your home might be worth? Contact us for a FREE valuation!

Our team is ready to help you sell your home for the highest possible price ASAP
Key Details
Sold Price $585,000
Property Type Single Family Home
Sub Type Single Family Residence
Listing Status Sold
Purchase Type For Sale
Square Footage 2,842 sqft
Price per Sqft $205
Subdivision Cresswind
MLS Listing ID 10328508
Sold Date 10/10/24
Style Traditional
Bedrooms 3
Full Baths 3
HOA Fees $3,520
HOA Y/N Yes
Originating Board Georgia MLS 2
Year Built 2022
Annual Tax Amount $3,399
Tax Year 2023
Lot Size 6,098 Sqft
Acres 0.14
Lot Dimensions 6098.4
Property Description
Awarded as Atlanta's Best 55+ community. Cresswind is SOLD out and don't miss this chance to get a nearly new home, situated on a lot that has amazing sunset views! Desirable Ashford extended floor plan and finished terrace level! Enter into a coffered ceiling foyer. Kitchen has an extended center island, solid surface countertops, stainless steel appliances, extra tall cabinets, and a pass through to the living area. Engineered wood floors on main level and LVP on terrace level. Owner's suite has a tray ceiling, walk in closet, dual vanities and large tiled shower. Back deck has vinyl windows to enhance your relaxation time, don't miss the sunsets! Terrace level has built in cabinets, large guest bedroom, full bath, workout room, and covered patio. Backyard fenced, sprinkler system, yard maintenance, tankless hot water heater, and more! Golf cart garage has been approved by the architectural committee. Full time lifestyle director to give you lots of activities, including concerts, cooking demonstrations, wine clubs, workout classes, indoor and outdoor pools, exercise room and equipment, art room, ballroom, pool tables and bistro! Eight pickleball courts and two tennis courts. Come join the fun and make lifelong friends!
Location
State GA
County Fayette
Rooms
Basement Finished Bath, Daylight, Exterior Entry, Finished, Full, Interior Entry
Dining Room Dining Rm/Living Rm Combo
Interior
Interior Features Bookcases, Double Vanity, High Ceilings, Master On Main Level, Separate Shower, Tile Bath, Walk-In Closet(s)
Heating Central, Other
Cooling Ceiling Fan(s), Central Air, Other
Flooring Hardwood, Other, Tile
Fireplace No
Appliance Dishwasher, Disposal, Dryer, Gas Water Heater, Microwave, Oven/Range (Combo), Refrigerator, Stainless Steel Appliance(s), Tankless Water Heater, Washer
Laundry In Hall
Exterior
Exterior Feature Sprinkler System
Parking Features Attached, Garage
Garage Spaces 2.0
Fence Back Yard, Fenced
Community Features Clubhouse, Fitness Center, Pool, Retirement Community, Sidewalks, Street Lights, Tennis Court(s)
Utilities Available Cable Available, Electricity Available, High Speed Internet, Natural Gas Available, Phone Available, Sewer Available, Sewer Connected, Underground Utilities, Water Available
View Y/N No
Roof Type Composition
Total Parking Spaces 2
Garage Yes
Private Pool No
Building
Lot Description Zero Lot Line
Faces Hwy 74 south, turn right on Kedron Drive, cross Old Senoia Rd to McDuff Pkwy. Turn right into Cresswind on Red Maple Drive. Turn right on Silverbelle Ct., right onto Blue Spruce. House is on your right.
Foundation Slab
Sewer Public Sewer
Water Public
Structure Type Concrete
New Construction No
Schools
Elementary Schools Crabapple
Middle Schools Flat Rock
High Schools Sandy Creek
Others
HOA Fee Include Facilities Fee,Maintenance Grounds,Management Fee,Reserve Fund,Security,Swimming,Tennis
Tax ID 074549001
Security Features Carbon Monoxide Detector(s),Security System,Smoke Detector(s)
Acceptable Financing Cash, Conventional, FHA, VA Loan
Listing Terms Cash, Conventional, FHA, VA Loan
Special Listing Condition Resale
Read Less

© 2025 Georgia Multiple Listing Service. All Rights Reserved.



