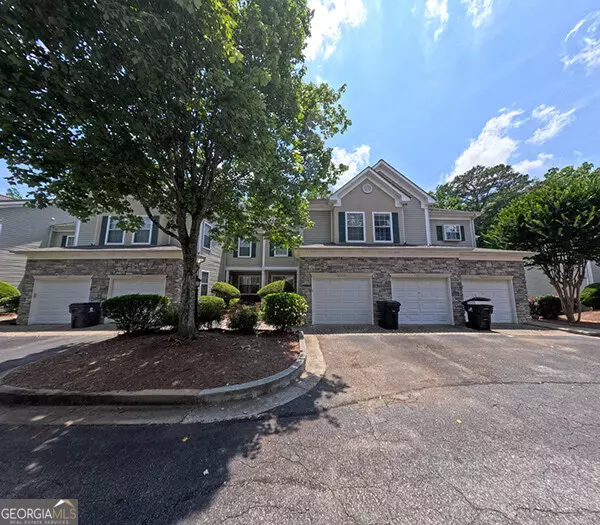For more information regarding the value of a property, please contact us for a free consultation.
503 Las Brasis Peachtree City, GA 30269
Want to know what your home might be worth? Contact us for a FREE valuation!

Our team is ready to help you sell your home for the highest possible price ASAP
Key Details
Sold Price $380,000
Property Type Condo
Sub Type Condominium
Listing Status Sold
Purchase Type For Sale
Square Footage 2,172 sqft
Price per Sqft $174
Subdivision Georgian Park Condos
MLS Listing ID 10306757
Sold Date 10/15/24
Style Traditional
Bedrooms 3
Full Baths 3
Half Baths 1
HOA Fees $4,200
HOA Y/N Yes
Originating Board Georgia MLS 2
Year Built 1997
Annual Tax Amount $4,048
Tax Year 2023
Property Description
Welcome home to your Luxury Condominium here in Peachtree City! Not another one like it and is close to everything Kedron Village has to offer. Walking distance or even a golf cart ride to all your shopping needs! Kroger, Target with multiple restaurants, and more. This open-concept unit offers 3 bedrooms, 3 full baths, 1 half bath, and an updated FINISHED BASEMENT perfect for an in-law, home office, exercise, or leisure space complete with its own mini-split cooling/heating system. This condo is updated with 2 GORGEOUS kitchens with plenty of cabinet space, granite countertops, ceramic backsplash, and more. All bedrooms plus 2 full baths are upstairs including your laundry. The HVAC and Water Heater were replaced in 2020. Enjoy the attached one-car garage with overhead storage space, that enters directly into the home. The balcony and rear patio are perfect for enjoying the outdoors. You're only steps away from the community pool and hot tub! An absolute gem of a home! HOA includes pool, exterior maintenance, water, sewer, and more. Golf cart paths, top-rated schools, and only 25 minutes to Hartsfield Jackson International Airport!
Location
State GA
County Fayette
Rooms
Basement Finished Bath, Finished, Full
Dining Room Dining Rm/Living Rm Combo
Interior
Interior Features Double Vanity, High Ceilings, In-Law Floorplan, Split Bedroom Plan, Walk-In Closet(s)
Heating Central, Forced Air, Natural Gas
Cooling Ceiling Fan(s), Central Air, Electric
Flooring Carpet, Hardwood, Tile, Vinyl
Fireplaces Number 1
Fireplaces Type Gas Log
Fireplace Yes
Appliance Cooktop, Dishwasher, Dryer, Electric Water Heater, Microwave, Refrigerator, Washer
Laundry In Hall, Laundry Closet, Upper Level
Exterior
Parking Features Garage, Garage Door Opener
Community Features Clubhouse, Pool, Sidewalks, Street Lights, Walk To Schools, Near Shopping
Utilities Available Cable Available, Electricity Available, High Speed Internet, Natural Gas Available, Sewer Connected
View Y/N No
Roof Type Composition
Garage Yes
Private Pool No
Building
Lot Description Level
Faces GPS friendly
Foundation Slab
Sewer Public Sewer
Water Public
Structure Type Stone,Vinyl Siding
New Construction No
Schools
Elementary Schools Kedron
Middle Schools Booth
High Schools Mcintosh
Others
HOA Fee Include Insurance,Maintenance Structure,Maintenance Grounds,Pest Control,Reserve Fund,Sewer,Swimming,Water
Tax ID 073525029
Security Features Carbon Monoxide Detector(s),Security System,Smoke Detector(s)
Acceptable Financing Cash, Conventional, FHA, VA Loan
Listing Terms Cash, Conventional, FHA, VA Loan
Special Listing Condition Updated/Remodeled
Read Less

© 2025 Georgia Multiple Listing Service. All Rights Reserved.



