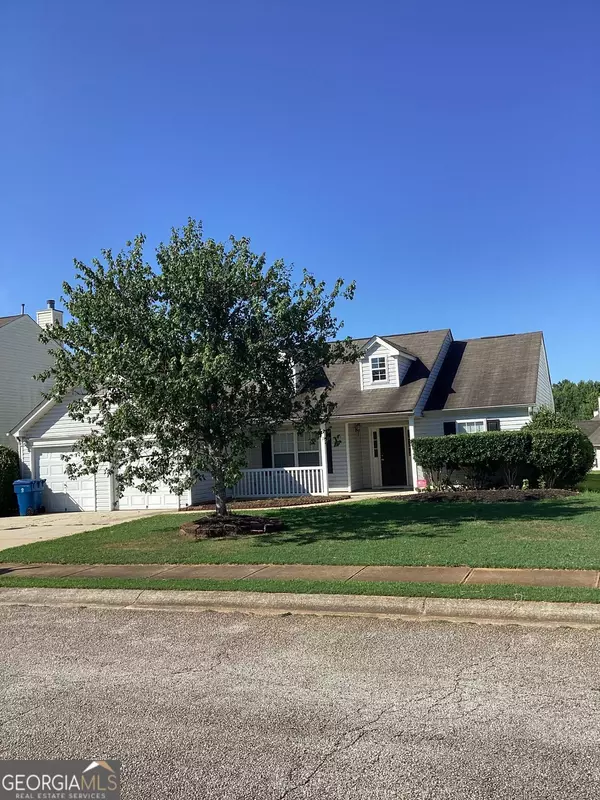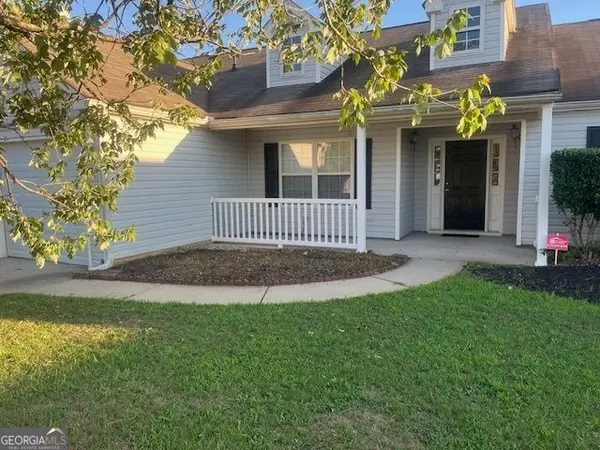For more information regarding the value of a property, please contact us for a free consultation.
5210 Yellow Pine Drive Mcdonough, GA 30252
Want to know what your home might be worth? Contact us for a FREE valuation!

Our team is ready to help you sell your home for the highest possible price ASAP
Key Details
Sold Price $255,000
Property Type Single Family Home
Sub Type Single Family Residence
Listing Status Sold
Purchase Type For Sale
Square Footage 1,811 sqft
Price per Sqft $140
Subdivision City Square
MLS Listing ID 10379234
Sold Date 10/18/24
Style Contemporary
Bedrooms 3
Full Baths 2
HOA Fees $350
HOA Y/N Yes
Originating Board Georgia MLS 2
Year Built 2000
Annual Tax Amount $4,065
Tax Year 2023
Lot Size 7,840 Sqft
Acres 0.18
Lot Dimensions 7840.8
Property Description
Looking for Space & Open-Ness, Look No Further; Covered Front Porch area for relaxing or reading Outside; Very spacious, contemporary & clean Split Bedroom Plan; Beautiful Hardwood Foyer; Vaulted High Ceiling Greatroom; Formal Separate Dining & Breakfast Areas; Kitchen offers: Breakfast Bar, Oakwood Cabinets, Two Vanity Sinks, Refrigerator, Gas Stove, Dishwasher, Built-In Microwave & Large Pantry; Spacious Master Bedroom with Vanity Sinks, Huge Walk-In Closet, Nice spacious sized Garden BathTub & Separate Shower; Secondary Bedrooms are nicely sized Too & Separate from the Master Bedroom; Neighborhood Community offers: Swimming Pool, Tennis Courts, Playground & Clubhouse; Children learning Center right outside Main Entrance of the Subdivision; Close to I-75, Restaurants & Major Shopping Areas; Transferable FREE Termite Bond coverage to the closing Buyer(s); In Move-In Condition; PROPERTY IS BEING SOLD AS IS!
Location
State GA
County Henry
Rooms
Basement None
Dining Room Separate Room
Interior
Interior Features High Ceilings
Heating Central, Natural Gas
Cooling Central Air, Electric
Flooring Carpet, Tile
Fireplaces Number 1
Fireplaces Type Factory Built, Gas Starter
Fireplace Yes
Appliance Refrigerator, Ice Maker, Gas Water Heater, Dishwasher, Microwave, Oven/Range (Combo)
Laundry Common Area
Exterior
Parking Features Garage Door Opener, Kitchen Level, Attached, Garage
Garage Spaces 2.0
Community Features Clubhouse, Playground, Pool, Sidewalks, Tennis Court(s)
Utilities Available Sewer Connected, Cable Available
View Y/N No
Roof Type Composition
Total Parking Spaces 2
Garage Yes
Private Pool No
Building
Lot Description Level
Faces Take I-75 to Exit 216 go East to City Square Subdivision, Turn right onto City Square Blvd, Turn left onto Town Park Drive, Then right onto Yellow Pine Drive, Home is on your Right (House No. 5210)!
Foundation Slab
Sewer Public Sewer
Water Public
Structure Type Vinyl Siding
New Construction No
Schools
Elementary Schools Tussahaw
Middle Schools Mcdonough Middle
High Schools Mcdonough
Others
HOA Fee Include Tennis,Swimming
Tax ID 108A01154000
Security Features Security System
Acceptable Financing Cash, Conventional, FHA
Listing Terms Cash, Conventional, FHA
Special Listing Condition Resale
Read Less

© 2025 Georgia Multiple Listing Service. All Rights Reserved.



