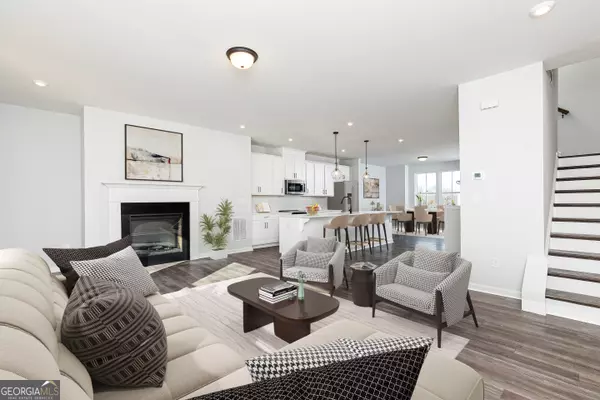For more information regarding the value of a property, please contact us for a free consultation.
1467 Creekside Atlanta, GA 30318
Want to know what your home might be worth? Contact us for a FREE valuation!

Our team is ready to help you sell your home for the highest possible price ASAP
Key Details
Sold Price $438,000
Property Type Townhouse
Sub Type Townhouse
Listing Status Sold
Purchase Type For Sale
Subdivision Westside Bend
MLS Listing ID 10345339
Sold Date 09/30/24
Style Brick Front
Bedrooms 4
Full Baths 3
Half Baths 1
HOA Fees $3,120
HOA Y/N Yes
Originating Board Georgia MLS 2
Year Built 2024
Annual Tax Amount $7,000
Tax Year 2023
Lot Size 3,484 Sqft
Acres 0.08
Lot Dimensions 3484.8
Property Description
Welcome to the Westside of Atlanta! October completion!! LOT 115. Stanley Martin Homes introduces the 4 bedroom Bridget townhome with an open concept that feels like home! As you step through the front door, you're greeted by a spacious living area with a fireplace seamlessly flowing into a contemporary kitchen. The gorgeous gourmet kitchen boasts an incredible 12' island, quartz countertops, SS GE profile appliances, counter space and cabinets galore! Entertaining? Enjoy your outdoor living space with deck and privacy fence! Upstairs, relax in your spacious owner's suite with an owner's bath with dual vanities, walk in tile shower/bench, & an expansive walk-in closet. Secondary bedrooms offer functionality of office/guest rooms. But wait, there's more! The terrace level boast a den, 4th bedroom & full bath. Perfect recreational/in-law/teen suite including a walk out patio! Westside Bend is a premium gated community offering a live/work/play lifestyle featuring a pool, cabana, fire pit, pet stations & pocket park/ green spaces. Atlanta's best offerings are at your fingertips including easy access to I-285, I-20, I-75 & I-85, Westside Park, the Beltline, Truist Park, Cumberland Mall local food hubs, Midtown & downtown Atlanta. Take a stroll along the sidewalks featured throughout the community with a gorgeous feel! It's truly a MUST SEE! Photos are of same floor plan in a different building.
Location
State GA
County Fulton
Rooms
Basement None
Dining Room Dining Rm/Living Rm Combo
Interior
Interior Features Double Vanity, High Ceilings, Tile Bath, Walk-In Closet(s)
Heating Central, Electric, Heat Pump, Zoned
Cooling Central Air, Electric, Zoned
Flooring Carpet, Other, Sustainable
Fireplaces Number 1
Fireplaces Type Family Room, Other
Fireplace Yes
Appliance Convection Oven, Dishwasher, Disposal, Electric Water Heater, Microwave, Oven/Range (Combo), Stainless Steel Appliance(s)
Laundry In Hall, Upper Level
Exterior
Parking Features Attached, Garage, Garage Door Opener
Garage Spaces 2.0
Community Features Gated, Park, Playground, Pool, Sidewalks, Street Lights, Near Public Transport
Utilities Available Cable Available, Electricity Available, Phone Available, Sewer Available, Sewer Connected, Underground Utilities, Water Available
Waterfront Description No Dock Or Boathouse
View Y/N No
Roof Type Composition,Other
Total Parking Spaces 2
Garage Yes
Private Pool No
Building
Lot Description City Lot
Faces Take I 285 to South Cobb Drive (GA 280 S) Exit # 15 and travel south inside the perimeter towards Atlanta for approximately 2.6 miles to Westside Bend New Home community on you RIGHT! Once you go through the gate make a right and model home will be on your left at 1382 Creekside Drive NW Atlanta GA 30318. 1382 Creekside Drive NW Atlanta GA will also work in your GPS!
Foundation Slab
Sewer Public Sewer
Water Public
Structure Type Concrete,Other
New Construction Yes
Schools
Elementary Schools Boyd
Middle Schools J. L. Invictus Academy
High Schools Douglass
Others
HOA Fee Include Maintenance Structure,Maintenance Grounds,Management Fee,Pest Control,Swimming,Trash
Security Features Carbon Monoxide Detector(s),Gated Community,Smoke Detector(s)
Acceptable Financing Cash, Conventional, FHA, VA Loan
Listing Terms Cash, Conventional, FHA, VA Loan
Special Listing Condition Under Construction
Read Less

© 2025 Georgia Multiple Listing Service. All Rights Reserved.



